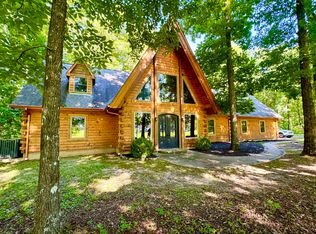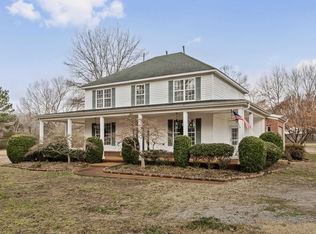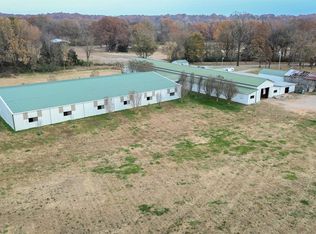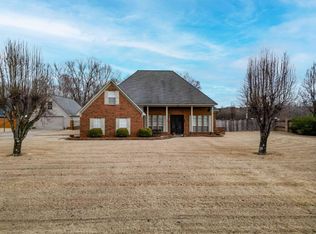This sleek modern farmhouse sits on 10.53+/- acres and features a huge kitchen with granite countertops and live-edge walnut slab bartop, rustic timber beam accents, luxury vinyl plank throughout, surround sound, massive stamped concrete patio with commercial grade outdoor kitchen/bar/ice maker/2 under cabinet fridges, irrigation system with wifi control, site prepped for future shop with culvert/drive/electric/water/large gravel parking area, and a stocked pond. Fully renovated in 2021 . Great location ~30 minutes to Collierville and less than 20 minutes to I-269.
For sale
Price cut: $10K (12/13)
$559,000
50 Shady Grove Rd, Williston, TN 38076
3beds
1,981sqft
Est.:
Single Family Residence
Built in 2010
10.53 Acres Lot
$554,800 Zestimate®
$282/sqft
$-- HOA
What's special
Stocked pondRustic timber beam accentsSurround soundLive-edge walnut slab bartop
- 197 days |
- 1,096 |
- 59 |
Zillow last checked: 8 hours ago
Listing updated: December 29, 2025 at 08:45am
Listed by:
Justin Wilburn,
Fayette Realty, LLC 901-465-6560
Source: MAAR,MLS#: 10201150
Tour with a local agent
Facts & features
Interior
Bedrooms & bathrooms
- Bedrooms: 3
- Bathrooms: 2
- Full bathrooms: 2
Rooms
- Room types: Other (See Remarks)
Primary bedroom
- Features: Smooth Ceiling, Vaulted/Coffered Ceiling
- Level: First
- Area: 195
- Dimensions: 15 x 13
Bedroom 2
- Features: Shared Bath, Smooth Ceiling
- Level: First
- Area: 130
- Dimensions: 13 x 10
Bedroom 3
- Features: Shared Bath, Smooth Ceiling
- Level: First
- Area: 110
- Dimensions: 11 x 10
Primary bathroom
- Features: Full Bath
Dining room
- Features: Separate Dining Room
- Area: 238
- Dimensions: 17 x 14
Kitchen
- Features: Eat-in Kitchen, Pantry, Updated/Renovated Kitchen
- Area: 280
- Dimensions: 20 x 14
Living room
- Features: Great Room
- Dimensions: 0 x 0
Den
- Area: 380
- Dimensions: 20 x 19
Heating
- Central, Electric
Cooling
- Central Air
Appliances
- Included: Electric Water Heater, Dishwasher, Microwave, Range/Oven
Features
- All Bedrooms Down, Double Vanity Bath, Luxury Primary Bath, Primary Down, Renovated Bathroom, Separate Tub & Shower, Vaulted/Coffered Primary, High Ceilings, Smooth Ceiling, Vaulted/Coff/Tray Ceiling, 2 or More Baths, 2nd Bedroom, 3rd Bedroom, Den/Great Room, Dining Room, Kitchen, Other (See REMARKS), Primary Bedroom, Storage, Square Feet Source: AutoFill (MAARdata) or Public Records (Cnty Assessor Site)
- Flooring: Vinyl
- Windows: Double Pane Windows
- Attic: Attic Access
- Number of fireplaces: 1
- Fireplace features: Factory Built
Interior area
- Total interior livable area: 1,981 sqft
Property
Parking
- Parking features: Driveway/Pad, Storage
- Has uncovered spaces: Yes
Features
- Stories: 1
- Patio & porch: Patio, Covered Patio
- Exterior features: Gas Grill
- Pool features: None
Lot
- Size: 10.53 Acres
- Dimensions: 10.53 acres
- Features: Other (See Remarks), Some Trees
Details
- Parcel number: 118 118 04300
Construction
Type & style
- Home type: SingleFamily
- Architectural style: Traditional
- Property subtype: Single Family Residence
Materials
- Foundation: Slab
- Roof: Other (See REMARKS)
Condition
- New construction: No
- Year built: 2010
Utilities & green energy
- Sewer: Septic Tank
- Water: Well
Community & HOA
Community
- Security: Security System, Smoke Detector(s)
- Subdivision: None Known
Location
- Region: Williston
Financial & listing details
- Price per square foot: $282/sqft
- Tax assessed value: $410,400
- Annual tax amount: $707
- Price range: $559K - $559K
- Date on market: 7/13/2025
- Cumulative days on market: 222 days
Estimated market value
$554,800
$527,000 - $583,000
$2,022/mo
Price history
Price history
| Date | Event | Price |
|---|---|---|
| 12/13/2025 | Price change | $559,000-1.8%$282/sqft |
Source: | ||
| 8/28/2025 | Price change | $569,000-2.6%$287/sqft |
Source: | ||
| 8/8/2025 | Price change | $584,000-0.8%$295/sqft |
Source: | ||
| 7/25/2025 | Price change | $589,000-1.7%$297/sqft |
Source: | ||
| 7/13/2025 | Price change | $599,000+21%$302/sqft |
Source: | ||
Public tax history
Public tax history
| Year | Property taxes | Tax assessment |
|---|---|---|
| 2025 | $955 +35.1% | $102,600 +87.4% |
| 2024 | $707 | $54,750 |
| 2023 | $707 | $54,750 |
Find assessor info on the county website
BuyAbility℠ payment
Est. payment
$3,062/mo
Principal & interest
$2703
Home insurance
$196
Property taxes
$163
Climate risks
Neighborhood: 38076
Nearby schools
GreatSchools rating
- 4/10Buckley-Carpenter Elementary SchoolGrades: PK-5Distance: 6 mi
- 3/10East Junior High SchoolGrades: 6-8Distance: 8.7 mi
- 3/10Fayette Ware Comprehensive High SchoolGrades: 9-12Distance: 8.9 mi



