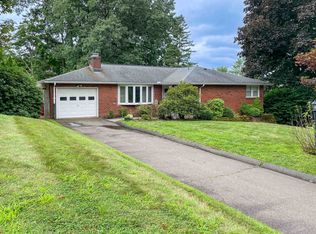Your search stops here! Beautifully remodeled home located in highly desirable, quiet, "no outlet" neighborhood. Updated kitchen with luxury vinyl flooring, white cabinetry, granite countertops, breakfast bar and brand new stainless steel appliances. Living room, dining room and bedrooms upstairs all have gorgeous hardwood floors. Living room offers bow window and fireplace. Second floor provides three spacious bedrooms and totally gutted full bathroom with porcelain tiles and marble top vanity. Home interior freshly painted with new interior doors. Brand new roof. Lower level affords an in-law with a separate entrance, expansive bedroom with walk in closet, remodeled full bathroom, sizable family room and kitchen area. Wonderful corner lot with patio and front porch. Convenient location, close to Hunter Memorial golf course, parks, shopping and highway. Move right in!
This property is off market, which means it's not currently listed for sale or rent on Zillow. This may be different from what's available on other websites or public sources.

