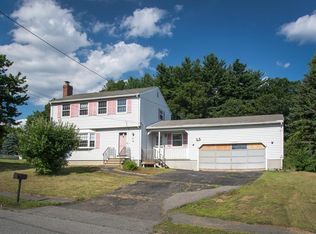Raised ranch in sought after subdivision of similar homes. French doors from formal dining room to deck overlooking gorgeous acre lot. Lower level front to back family room that has a floor to ceiling fireplace with gas log and blower system. Living room with bow window, gas heating, central air conditioning, 200 amp electrical service, pull down attic stairwell, 1.5 baths, and garage. Superb value. Showing to start at open house 1-3PM Sunday January 28,2018
This property is off market, which means it's not currently listed for sale or rent on Zillow. This may be different from what's available on other websites or public sources.
