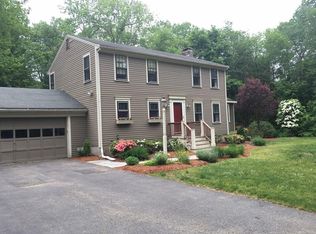Sold for $850,000
$850,000
50 Seminole Rd, Acton, MA 01720
4beds
1,470sqft
Single Family Residence
Built in 1957
0.48 Acres Lot
$856,900 Zestimate®
$578/sqft
$3,447 Estimated rent
Home value
$856,900
$797,000 - $925,000
$3,447/mo
Zestimate® history
Loading...
Owner options
Explore your selling options
What's special
Nestled in one of Acton’s most desirable neighborhoods, this beautifully maintained home welcomes you with a newly paved walkway and granite steps. Inside, thoughtful updates abound, starting with a modern kitchen featuring a spacious center peninsula, brand-new stainless steel appliances, and sleek countertops. The stylish dining room is enhanced by a charming built-in china cabinet, while the expansive front-to-back living room offers a cozy wood-burning fireplace, perfect for relaxing evenings. Upstairs, the generous primary bedroom boasts ample closet space, including a signature "Jenks" cedar closet. Three additional bedrooms, all with hardwood floors, complete the second level. Enjoy peaceful summer nights on the screened porch overlooking a private, scenic backyard. Walkout lower level offers endless potential for expansion. Recent updates include a new roof, new siding, and new gutters. Conveniently located near top-ranked schools, a ball field, and Idylwilde Farms.
Zillow last checked: 8 hours ago
Listing updated: August 21, 2025 at 05:36am
Listed by:
Lori Megee 978-621-4273,
Keller Williams Realty Boston Northwest 978-369-5775
Bought with:
Vivien Tao
Coldwell Banker Realty - Concord
Source: MLS PIN,MLS#: 73357916
Facts & features
Interior
Bedrooms & bathrooms
- Bedrooms: 4
- Bathrooms: 2
- Full bathrooms: 1
- 1/2 bathrooms: 1
Primary bedroom
- Features: Cedar Closet(s), Closet, Flooring - Hardwood
- Level: Second
- Area: 182
- Dimensions: 14 x 13
Bedroom 2
- Features: Closet, Flooring - Hardwood
- Level: Second
- Area: 156
- Dimensions: 13 x 12
Bedroom 3
- Features: Closet, Flooring - Hardwood
- Level: Second
- Area: 108
- Dimensions: 12 x 9
Bedroom 4
- Features: Closet, Flooring - Hardwood
- Level: Second
- Area: 144
- Dimensions: 12 x 12
Bathroom 1
- Features: Bathroom - Half
- Level: First
Bathroom 2
- Features: Bathroom - Full, Bathroom - Tiled With Tub & Shower
- Level: Second
Dining room
- Features: Flooring - Hardwood
- Level: First
- Area: 156
- Dimensions: 13 x 12
Kitchen
- Features: Flooring - Hardwood, Countertops - Stone/Granite/Solid
- Level: First
- Area: 168
- Dimensions: 14 x 12
Living room
- Features: Flooring - Hardwood
- Level: First
- Area: 300
- Dimensions: 25 x 12
Heating
- Baseboard, Oil
Cooling
- Window Unit(s)
Appliances
- Included: Range, Dishwasher, Microwave, Refrigerator, Washer, Dryer
- Laundry: Sink, In Basement
Features
- Flooring: Tile, Hardwood
- Basement: Full,Walk-Out Access,Radon Remediation System
- Number of fireplaces: 1
- Fireplace features: Living Room
Interior area
- Total structure area: 1,470
- Total interior livable area: 1,470 sqft
- Finished area above ground: 1,470
Property
Parking
- Total spaces: 3
- Parking features: Attached, Paved Drive
- Attached garage spaces: 1
- Uncovered spaces: 2
Features
- Patio & porch: Screened
- Exterior features: Porch - Screened
Lot
- Size: 0.48 Acres
Details
- Parcel number: 307812
- Zoning: REs
Construction
Type & style
- Home type: SingleFamily
- Architectural style: Colonial
- Property subtype: Single Family Residence
Materials
- Frame
- Foundation: Concrete Perimeter
- Roof: Shingle
Condition
- Year built: 1957
Utilities & green energy
- Electric: Circuit Breakers
- Sewer: Private Sewer
- Water: Public
- Utilities for property: for Electric Range
Community & neighborhood
Community
- Community features: Shopping, Park, Public School
Location
- Region: Acton
- Subdivision: Indian Village
Price history
| Date | Event | Price |
|---|---|---|
| 8/20/2025 | Sold | $850,000+9%$578/sqft |
Source: MLS PIN #73357916 Report a problem | ||
| 4/19/2025 | Listed for sale | $780,000$531/sqft |
Source: MLS PIN #73357916 Report a problem | ||
| 4/15/2025 | Contingent | $780,000$531/sqft |
Source: MLS PIN #73357916 Report a problem | ||
| 4/10/2025 | Listed for sale | $780,000+50.6%$531/sqft |
Source: MLS PIN #73357916 Report a problem | ||
| 6/5/2019 | Sold | $518,000+3.6%$352/sqft |
Source: Public Record Report a problem | ||
Public tax history
| Year | Property taxes | Tax assessment |
|---|---|---|
| 2025 | $10,799 +6.3% | $629,700 +3.3% |
| 2024 | $10,162 +1.3% | $609,600 +6.7% |
| 2023 | $10,029 +5.5% | $571,100 +16.8% |
Find assessor info on the county website
Neighborhood: 01720
Nearby schools
GreatSchools rating
- 9/10Paul P Gates Elementary SchoolGrades: K-6Distance: 0.5 mi
- 9/10Raymond J Grey Junior High SchoolGrades: 7-8Distance: 1 mi
- 10/10Acton-Boxborough Regional High SchoolGrades: 9-12Distance: 0.8 mi
Schools provided by the listing agent
- Middle: Abjhs
- High: Abrhs
Source: MLS PIN. This data may not be complete. We recommend contacting the local school district to confirm school assignments for this home.
Get a cash offer in 3 minutes
Find out how much your home could sell for in as little as 3 minutes with a no-obligation cash offer.
Estimated market value$856,900
Get a cash offer in 3 minutes
Find out how much your home could sell for in as little as 3 minutes with a no-obligation cash offer.
Estimated market value
$856,900

