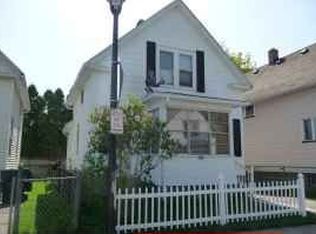**WOW!!**TERRIFIC PRICE**COME ONE COME ALL*GREAT PROPERTY, GREAT LOCATION, GREAT PRICE!! HURRY!!EZ TO SHOW!!ONCE in a lifetime SOUTHWEDGE Experience*** This UNIQUE and charming 1920's Colonial boasts it all!!! *SPRAWLING, RARE double lot with double wide driveway, turnaround and extra parking spaces!* HUGE 3.5 car garage!!!** Perfect in-home business! (Landscaper/Mechanic) or GREAT for storage/car buffs! ORIGINAL hardwoods throughout, natural gumwood trim, crown molding and leaded glass windows! *NEW tear off roof! *ADORABLE ENCLOSED side porch to unwind and relax in!!* *ALL new, blown-in insulation! *MINUTES to cinema, restaurants, Highland Park, hospitals and the East End! HOT NEW stunning offering! Immediate possession!!! EZ Showing!!!
This property is off market, which means it's not currently listed for sale or rent on Zillow. This may be different from what's available on other websites or public sources.
