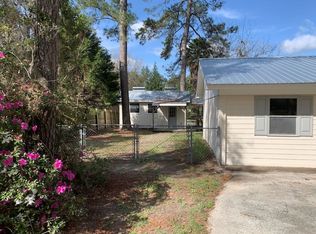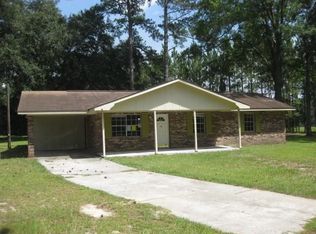Closed
$205,000
50 Sapling Way, Waycross, GA 31503
4beds
1,700sqft
Single Family Residence
Built in 1978
0.58 Acres Lot
$-- Zestimate®
$121/sqft
$1,667 Estimated rent
Home value
Not available
Estimated sales range
Not available
$1,667/mo
Zestimate® history
Loading...
Owner options
Explore your selling options
What's special
This is a beautiful home with a lot of privacy because it sits at the end of a cul-de-sac. It has 4 bedrooms although one is small enough to convert to an office, nursery, or art studio. The porcelain tile in the great room compliments the stone fireplace. There is a large moveable island in the kitchen giving you plenty of counter space. Several of the bedroom floors have been upgraded to LVT. The laundry room is tiled with a closet as well as built-in cabinets. The bathroom in the hallway has a skylight offering you plenty of natural night. The screened in porch is carpeted and attached to the kitchen and laundry room and there is an exterior building that matches the home's vinyl siding. It has a lot of potential as well since it has plumbing and electricity installed. The carport is attached to the house and it has a lean-to directly behind it. This home has so much to offer- hurry to see it today! Virtual tour will be added soon.
Zillow last checked: 8 hours ago
Listing updated: May 30, 2025 at 06:40am
Listed by:
Michelle Strickland 912-548-3736,
RE/MAX Cobblestone
Bought with:
No Sales Agent, 0
Source: GAMLS,MLS#: 10177376
Facts & features
Interior
Bedrooms & bathrooms
- Bedrooms: 4
- Bathrooms: 2
- Full bathrooms: 2
- Main level bathrooms: 2
- Main level bedrooms: 4
Kitchen
- Features: Kitchen Island
Heating
- Central
Cooling
- Ceiling Fan(s), Central Air, Window Unit(s)
Appliances
- Included: Cooktop, Dishwasher, Electric Water Heater, Microwave, Oven, Refrigerator, Stainless Steel Appliance(s)
- Laundry: Laundry Closet
Features
- Tile Bath
- Flooring: Carpet, Laminate, Tile, Vinyl
- Windows: Skylight(s), Window Treatments
- Basement: None
- Attic: Pull Down Stairs
- Number of fireplaces: 1
- Fireplace features: Family Room, Wood Burning Stove
Interior area
- Total structure area: 1,700
- Total interior livable area: 1,700 sqft
- Finished area above ground: 1,700
- Finished area below ground: 0
Property
Parking
- Parking features: Attached, Carport, Parking Pad, Storage
- Has garage: Yes
- Has carport: Yes
- Has uncovered spaces: Yes
Accessibility
- Accessibility features: Accessible Entrance
Features
- Levels: One
- Stories: 1
- Patio & porch: Porch, Screened
- Fencing: Back Yard,Chain Link,Fenced
Lot
- Size: 0.58 Acres
- Features: Cul-De-Sac
Details
- Additional structures: Barn(s), Garage(s)
- Parcel number: B004A 123
Construction
Type & style
- Home type: SingleFamily
- Architectural style: Brick/Frame,Traditional
- Property subtype: Single Family Residence
Materials
- Brick, Vinyl Siding
- Foundation: Slab
- Roof: Composition
Condition
- Updated/Remodeled
- New construction: No
- Year built: 1978
Utilities & green energy
- Sewer: Septic Tank
- Water: Public
- Utilities for property: Cable Available, Electricity Available, High Speed Internet, Sewer Connected, Water Available
Green energy
- Energy efficient items: Appliances, Doors, Insulation, Roof, Thermostat, Water Heater, Windows
Community & neighborhood
Security
- Security features: Smoke Detector(s)
Community
- Community features: None
Location
- Region: Waycross
- Subdivision: Whispering Pines II
HOA & financial
HOA
- Has HOA: No
- Services included: None
Other
Other facts
- Listing agreement: Exclusive Right To Sell
- Listing terms: Conventional,FHA,USDA Loan,VA Loan
Price history
| Date | Event | Price |
|---|---|---|
| 9/29/2023 | Sold | $205,000-4.2%$121/sqft |
Source: | ||
| 8/17/2023 | Pending sale | $214,000$126/sqft |
Source: | ||
| 8/12/2023 | Price change | $214,000-2.7%$126/sqft |
Source: | ||
| 7/4/2023 | Listed for sale | $220,000+83.3%$129/sqft |
Source: | ||
| 11/17/2017 | Sold | $120,000-5.5%$71/sqft |
Source: GIAOR #1585061 Report a problem | ||
Public tax history
| Year | Property taxes | Tax assessment |
|---|---|---|
| 2014 | $1,135 | $33,880 |
| 2013 | -- | -- |
| 2012 | -- | -- |
Find assessor info on the county website
Neighborhood: 31503
Nearby schools
GreatSchools rating
- 8/10Hoboken Elementary SchoolGrades: PK-6Distance: 4.8 mi
- 7/10Brantley County Middle SchoolGrades: 7-8Distance: 11.1 mi
- 7/10Brantley County High SchoolGrades: 9-12Distance: 10.9 mi
Schools provided by the listing agent
- Elementary: Hoboken
- Middle: Brantley County
- High: Brantley County
Source: GAMLS. This data may not be complete. We recommend contacting the local school district to confirm school assignments for this home.
Get pre-qualified for a loan
At Zillow Home Loans, we can pre-qualify you in as little as 5 minutes with no impact to your credit score.An equal housing lender. NMLS #10287.

