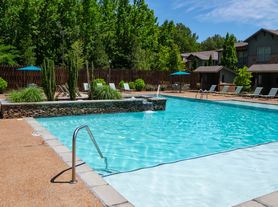This inviting home offers an open floor plan concept with a cozy electric fireplace. Built in 2022, this house has all modern finishes. Bedrooms are spacious, Walk in closets, Full size laundry room. The back yard is set up great for entertaining and offers privacy with no neighbors directly behind the house. All applicants must qualify per Crye-Leike Property Management. Minimum 13 month lease.
House for rent
$1,945/mo
50 Sandy Cv, Oakland, TN 38060
4beds
2,225sqft
Price may not include required fees and charges.
Single family residence
Available now
Cats, small dogs OK
-- A/C
-- Laundry
-- Parking
-- Heating
What's special
- 23 days |
- -- |
- -- |
Travel times
Looking to buy when your lease ends?
With a 6% savings match, a first-time homebuyer savings account is designed to help you reach your down payment goals faster.
Offer exclusive to Foyer+; Terms apply. Details on landing page.
Facts & features
Interior
Bedrooms & bathrooms
- Bedrooms: 4
- Bathrooms: 2
- Full bathrooms: 2
Interior area
- Total interior livable area: 2,225 sqft
Property
Parking
- Details: Contact manager
Features
- Exterior features: Pets under 35lbs
Details
- Parcel number: 081LD01500000
Construction
Type & style
- Home type: SingleFamily
- Property subtype: Single Family Residence
Community & HOA
Location
- Region: Oakland
Financial & listing details
- Lease term: Contact For Details
Price history
| Date | Event | Price |
|---|---|---|
| 10/8/2025 | Price change | $1,945-11.6%$1/sqft |
Source: Zillow Rentals | ||
| 10/7/2025 | Listing removed | $329,900$148/sqft |
Source: | ||
| 9/30/2025 | Price change | $329,900-1.5%$148/sqft |
Source: | ||
| 9/22/2025 | Listed for rent | $2,200$1/sqft |
Source: Zillow Rentals | ||
| 6/20/2025 | Price change | $334,900-2.9%$151/sqft |
Source: | ||
