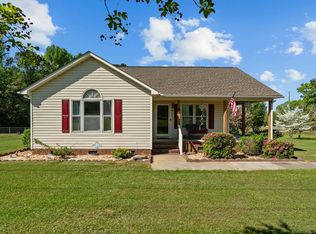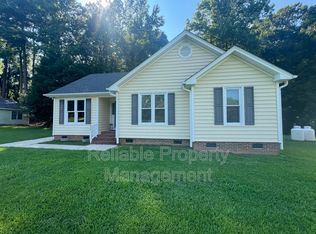-- Bring all Offers-- Here's your opportunity for some sweat equity! Great ranch floor plan on almost a full acre. 1st floor master with huge WIC & bath. Large kitchen & open living room. Spacious secondary bedrooms &, private deck, rocking chair front porch. Minutes to Raleigh, McGees Crossroads and 40/42. Home needs TLC & is being sold 'as-is'. Great for investors, landlords, or those wanting to put their own touch on their home. Outbuildings and appliances negotiable.
This property is off market, which means it's not currently listed for sale or rent on Zillow. This may be different from what's available on other websites or public sources.

