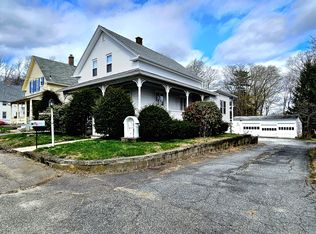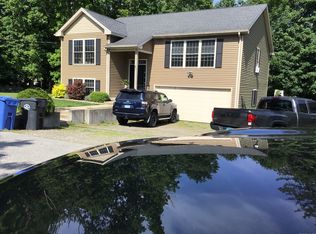Sold for $180,000 on 03/24/23
$180,000
50 Salisbury Avenue, Plainfield, CT 06354
3beds
1,311sqft
Single Family Residence
Built in 1900
9,147.6 Square Feet Lot
$265,800 Zestimate®
$137/sqft
$2,284 Estimated rent
Home value
$265,800
$247,000 - $287,000
$2,284/mo
Zestimate® history
Loading...
Owner options
Explore your selling options
What's special
Well loved 3 bedroom 1.5 bathroom home located in the village of Moosup. This home features a large kitchen, living room, dining room and extra family room or home office on the first level, as well as a half bath and laundry room. The 3 bedrooms and and full bath are all located on the second floor. The exterior has a front porch and the backyard is flat and partially fenced in. There is a large shed on the back of the property for storage. This home has great bones and was well maintained but does need cosmetic updating. There are hardwood floors underneath the carpeting on both levels. Close to highways and main roads.
Zillow last checked: 8 hours ago
Listing updated: March 24, 2023 at 07:58pm
Listed by:
April Fenton 860-208-3880,
KW Legacy Partners 860-313-0700
Bought with:
Nicholas Tomanelli, RES.0816258
Coldwell Banker Realty
Source: Smart MLS,MLS#: 170548993
Facts & features
Interior
Bedrooms & bathrooms
- Bedrooms: 3
- Bathrooms: 2
- Full bathrooms: 1
- 1/2 bathrooms: 1
Primary bedroom
- Level: Upper
- Area: 143.75 Square Feet
- Dimensions: 11.5 x 12.5
Bedroom
- Level: Upper
- Area: 99.75 Square Feet
- Dimensions: 10.5 x 9.5
Bedroom
- Level: Upper
- Area: 115.5 Square Feet
- Dimensions: 10.5 x 11
Dining room
- Level: Main
- Area: 77.5 Square Feet
- Dimensions: 7.75 x 10
Family room
- Level: Main
- Area: 126.88 Square Feet
- Dimensions: 8.75 x 14.5
Kitchen
- Level: Main
- Area: 150 Square Feet
- Dimensions: 10 x 15
Living room
- Level: Main
- Area: 158.63 Square Feet
- Dimensions: 11.75 x 13.5
Heating
- Baseboard, Oil
Cooling
- Window Unit(s)
Appliances
- Included: Oven/Range, Refrigerator, Washer, Dryer, Water Heater
- Laundry: Main Level
Features
- Basement: Full,Hatchway Access
- Attic: Access Via Hatch,Storage
- Has fireplace: No
Interior area
- Total structure area: 1,311
- Total interior livable area: 1,311 sqft
- Finished area above ground: 1,311
Property
Parking
- Total spaces: 1
- Parking features: Paved, Driveway, On Street, Private
- Has uncovered spaces: Yes
Features
- Patio & porch: Porch
Lot
- Size: 9,147 sqft
- Features: Cleared, Level
Details
- Additional structures: Shed(s)
- Parcel number: 1701485
- Zoning: RA19
Construction
Type & style
- Home type: SingleFamily
- Architectural style: Other
- Property subtype: Single Family Residence
Materials
- Wood Siding
- Foundation: Block
- Roof: Asphalt
Condition
- New construction: No
- Year built: 1900
Utilities & green energy
- Sewer: Public Sewer
- Water: Shared Well
- Utilities for property: Cable Available
Community & neighborhood
Location
- Region: Moosup
- Subdivision: Moosup
Price history
| Date | Event | Price |
|---|---|---|
| 3/24/2023 | Sold | $180,000$137/sqft |
Source: | ||
| 2/28/2023 | Contingent | $180,000$137/sqft |
Source: | ||
| 2/21/2023 | Listed for sale | $180,000-9.5%$137/sqft |
Source: | ||
| 2/9/2023 | Contingent | $199,000$152/sqft |
Source: | ||
| 2/6/2023 | Listed for sale | $199,000$152/sqft |
Source: | ||
Public tax history
| Year | Property taxes | Tax assessment |
|---|---|---|
| 2025 | $2,883 +2.5% | $122,090 |
| 2024 | $2,814 +0.5% | $122,090 |
| 2023 | $2,801 -22.5% | $122,090 +3.2% |
Find assessor info on the county website
Neighborhood: 06354
Nearby schools
GreatSchools rating
- 4/10Moosup Elementary SchoolGrades: K-3Distance: 0.3 mi
- 4/10Plainfield Central Middle SchoolGrades: 6-8Distance: 3.3 mi
- 2/10Plainfield High SchoolGrades: 9-12Distance: 1.5 mi
Schools provided by the listing agent
- Elementary: Moosup
- High: Plainfield
Source: Smart MLS. This data may not be complete. We recommend contacting the local school district to confirm school assignments for this home.

Get pre-qualified for a loan
At Zillow Home Loans, we can pre-qualify you in as little as 5 minutes with no impact to your credit score.An equal housing lender. NMLS #10287.
Sell for more on Zillow
Get a free Zillow Showcase℠ listing and you could sell for .
$265,800
2% more+ $5,316
With Zillow Showcase(estimated)
$271,116
