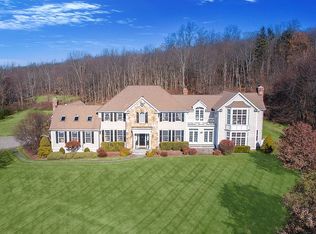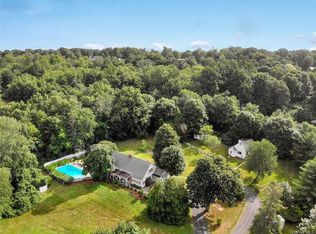Sold for $1,445,000
$1,445,000
50 Salem View Drive, Ridgefield, CT 06877
5beds
5,807sqft
Single Family Residence
Built in 1994
3.25 Acres Lot
$1,526,800 Zestimate®
$249/sqft
$7,030 Estimated rent
Home value
$1,526,800
$1.36M - $1.71M
$7,030/mo
Zestimate® history
Loading...
Owner options
Explore your selling options
What's special
Exceptional custom home in Ridgefield's premier equestrian area on 3.25 acres, set back privately off of a quiet cul de sac w/park-like yard. Top of the line construction & appointments w/hardwood, moldings, wainscot, built-ins, front & back stairways, plus extensive recent updates including auto Generac generator w/500 gallon propane tank. The sophisticated entry foyer offers French doors to both the private library w/angled wall of windows & built-in shelving, & the elegant LR w/fireplace which also adjoins the formal DR for ease of entertaining. Drenched in natural light & great flow from the expansive chef's kitchen featuring charming butler's pantry; bright white cabinetry w/contrasting dark granite counters; gas range top; new Bosch double ovens & dishwasher; SubZero fridge; center island w/bar seating; plus sunny dining area open to the spacious family room w/second wood burning fireplace. Plenty of room to spread out w/4,629 sf on the first & second floors, 5 bedrooms & 4/1 baths, plus additional 1,178 sf in the walk-out finished lower level w/inviting den/media room, game room, full bath, & optional guest BR, office or fitness rooms. The second floor showcases the sumptuous primary suite w/custom WIC; spa bath featuring marble double vanity, jetted tub, & frameless shower; plus private reading balcony. Also of note: custom laundry room/mudroom w/new washer/dryer; new boiler w/Nest thermostats; 3 car attached garage; & top commuting location, just 57 miles to Midtown.
Zillow last checked: 8 hours ago
Listing updated: October 25, 2024 at 07:48pm
Listed by:
Laura Ancona 203-733-7053,
William Pitt Sotheby's Int'l 203-438-9531
Bought with:
Scott D. Benincasa, REB.0794941
GoodHouse Real Estate LLC
Phylliss Benincasa
GoodHouse Real Estate LLC
Source: Smart MLS,MLS#: 24044814
Facts & features
Interior
Bedrooms & bathrooms
- Bedrooms: 5
- Bathrooms: 5
- Full bathrooms: 4
- 1/2 bathrooms: 1
Primary bedroom
- Features: Balcony/Deck, Full Bath, Walk-In Closet(s), Hardwood Floor
- Level: Upper
- Area: 325.5 Square Feet
- Dimensions: 15.5 x 21
Bedroom
- Features: Full Bath, Hardwood Floor
- Level: Upper
- Area: 204 Square Feet
- Dimensions: 12 x 17
Bedroom
- Features: Hardwood Floor
- Level: Upper
- Area: 224.75 Square Feet
- Dimensions: 14.5 x 15.5
Bedroom
- Features: Full Bath, Walk-In Closet(s), Hardwood Floor
- Level: Upper
- Area: 162 Square Feet
- Dimensions: 12 x 13.5
Bedroom
- Features: Wall/Wall Carpet
- Level: Upper
- Area: 655.5 Square Feet
- Dimensions: 23 x 28.5
Bathroom
- Level: Lower
Den
- Features: Sliders, Wall/Wall Carpet
- Level: Lower
- Area: 488 Square Feet
- Dimensions: 16 x 30.5
Dining room
- Features: French Doors, Hardwood Floor
- Level: Main
- Area: 216 Square Feet
- Dimensions: 13.5 x 16
Family room
- Features: Balcony/Deck, Fireplace, French Doors, Hardwood Floor
- Level: Main
- Area: 361 Square Feet
- Dimensions: 19 x 19
Kitchen
- Features: Bay/Bow Window, Breakfast Bar, Granite Counters, Kitchen Island, Pantry, Hardwood Floor
- Level: Main
- Area: 442.25 Square Feet
- Dimensions: 14.5 x 30.5
Library
- Features: Bay/Bow Window, Built-in Features, Hardwood Floor
- Level: Main
- Area: 252 Square Feet
- Dimensions: 14 x 18
Living room
- Features: Fireplace, French Doors, Hardwood Floor
- Level: Main
- Area: 294.5 Square Feet
- Dimensions: 15.5 x 19
Other
- Features: Wall/Wall Carpet
- Level: Lower
- Area: 198 Square Feet
- Dimensions: 11 x 18
Other
- Level: Lower
- Area: 115 Square Feet
- Dimensions: 10 x 11.5
Rec play room
- Features: Wall/Wall Carpet
- Level: Lower
- Area: 214.5 Square Feet
- Dimensions: 14.3 x 15
Heating
- Forced Air, Oil
Cooling
- Central Air
Appliances
- Included: Gas Cooktop, Oven, Refrigerator, Subzero, Dishwasher, Washer, Dryer, Water Heater
- Laundry: Main Level, Mud Room
Features
- Open Floorplan, Entrance Foyer
- Doors: French Doors
- Basement: Full,Storage Space,Finished,Interior Entry,Walk-Out Access
- Attic: Storage,Pull Down Stairs
- Number of fireplaces: 2
Interior area
- Total structure area: 5,807
- Total interior livable area: 5,807 sqft
- Finished area above ground: 4,629
- Finished area below ground: 1,178
Property
Parking
- Total spaces: 3
- Parking features: Attached
- Attached garage spaces: 3
Features
- Patio & porch: Deck
- Exterior features: Rain Gutters, Lighting
Lot
- Size: 3.25 Acres
- Features: Borders Open Space, Cul-De-Sac, Landscaped
Details
- Parcel number: 273307
- Zoning: RAA
- Other equipment: Generator
Construction
Type & style
- Home type: SingleFamily
- Architectural style: Colonial
- Property subtype: Single Family Residence
Materials
- Clapboard, Wood Siding
- Foundation: Concrete Perimeter
- Roof: Asphalt
Condition
- New construction: No
- Year built: 1994
Utilities & green energy
- Sewer: Septic Tank
- Water: Well
Community & neighborhood
Security
- Security features: Security System
Location
- Region: Ridgefield
- Subdivision: North Ridgefield
Price history
| Date | Event | Price |
|---|---|---|
| 10/25/2024 | Sold | $1,445,000-3.3%$249/sqft |
Source: | ||
| 10/15/2024 | Pending sale | $1,495,000$257/sqft |
Source: | ||
| 9/25/2024 | Listed for sale | $1,495,000$257/sqft |
Source: | ||
| 9/18/2024 | Listing removed | $1,495,000$257/sqft |
Source: | ||
| 9/12/2024 | Listed for sale | $1,495,000+32.4%$257/sqft |
Source: | ||
Public tax history
| Year | Property taxes | Tax assessment |
|---|---|---|
| 2025 | $21,104 +4% | $770,490 |
| 2024 | $20,302 +2.1% | $770,490 |
| 2023 | $19,886 -7.8% | $770,490 +1.6% |
Find assessor info on the county website
Neighborhood: Ridgebury
Nearby schools
GreatSchools rating
- 9/10Ridgebury Elementary SchoolGrades: PK-5Distance: 1.2 mi
- 8/10Scotts Ridge Middle SchoolGrades: 6-8Distance: 0.7 mi
- 10/10Ridgefield High SchoolGrades: 9-12Distance: 0.7 mi
Schools provided by the listing agent
- Elementary: Ridgebury
- Middle: Scotts Ridge
- High: Ridgefield
Source: Smart MLS. This data may not be complete. We recommend contacting the local school district to confirm school assignments for this home.
Get pre-qualified for a loan
At Zillow Home Loans, we can pre-qualify you in as little as 5 minutes with no impact to your credit score.An equal housing lender. NMLS #10287.
Sell with ease on Zillow
Get a Zillow Showcase℠ listing at no additional cost and you could sell for —faster.
$1,526,800
2% more+$30,536
With Zillow Showcase(estimated)$1,557,336

