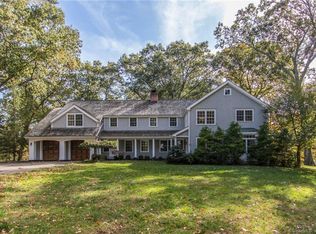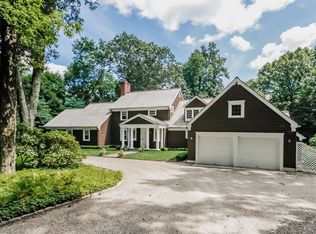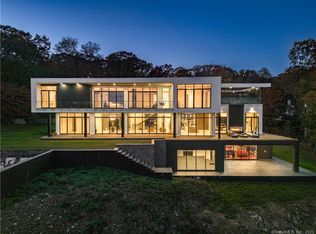Perfectly located on a cul-de-sac of beautiful homes in a choice location, where the best of both Westport and Weston amenities and commuting options are within easy reach. In this ideal setting you will find this newer custom Colonial, which is both gracious & impressive yet very livable & designed to be functional. You will delight in the abundance of custom millwork, appreciate the like-new and mint-condition feel, notice the sophisticated taste that resonates with today's preferences & in short, feel right at home. The open kitchen/family room is where you will gather & enjoy entertaining, the formal living/dining areas are perfect for celebrations. All large bedrooms, terrific master. Picturesque property. Great bonus spaces.
This property is off market, which means it's not currently listed for sale or rent on Zillow. This may be different from what's available on other websites or public sources.


