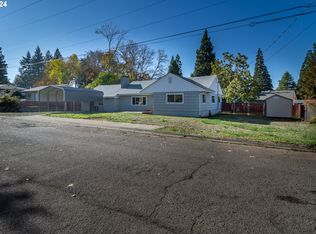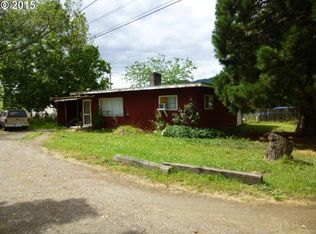Sold
$400,000
50 SW Civil Bend Ave, Winston, OR 97496
3beds
2,412sqft
Residential, Single Family Residence
Built in 1969
0.52 Acres Lot
$412,700 Zestimate®
$166/sqft
$2,296 Estimated rent
Home value
$412,700
$343,000 - $499,000
$2,296/mo
Zestimate® history
Loading...
Owner options
Explore your selling options
What's special
Beautiful three bedroom, three bath one level home new on market! This home sits on just over one-half level acre. With 2400+ square feet of living space, you will love the nine-foot ceilings and many large, vinyl windows letting the sunshine in! Living room with gas fireplace is open to the dining area and kitchen. Kitchen remodeled by Woodgrains features many cabinets, eat bar, large pantry and garden window. The Master Suite has slider to backyard, large walk-in closet, bathroom with double sinks and step-in shower. There are a total of three bedrooms and three full bathrooms. This home is kept comfortable with a Commercial Grade Heat and Air Conditioning unit, new 4 years ago. The two-car garage is drive-through. There is lots of room for RV (with full RV hook-up) parking on this fenced lot. Roof is 40 year comp according to Seller, approximately 10 years old. Winston City Planning says very likely possible to partition for another residence or build a large shop, buyer to do own due diligence regarding a partition.
Zillow last checked: 8 hours ago
Listing updated: June 03, 2024 at 05:28am
Listed by:
Patricia Archambault 541-784-8340,
All-Pro Realty Advisors, LLC
Bought with:
Brennon Claus, 201239171
Oregon Life Homes
Source: RMLS (OR),MLS#: 24469943
Facts & features
Interior
Bedrooms & bathrooms
- Bedrooms: 3
- Bathrooms: 3
- Full bathrooms: 3
- Main level bathrooms: 3
Primary bedroom
- Features: Ceiling Fan, Sliding Doors, Double Sinks, Ensuite, High Ceilings, Walkin Closet, Walkin Shower
- Level: Main
- Area: 315
- Dimensions: 15 x 21
Bedroom 2
- Features: Exterior Entry, High Ceilings, Wallto Wall Carpet
- Level: Main
- Area: 210
- Dimensions: 15 x 14
Bedroom 3
- Features: High Ceilings, Wallto Wall Carpet
- Level: Main
- Area: 196
- Dimensions: 14 x 14
Dining room
- Features: Living Room Dining Room Combo, Sliding Doors, High Ceilings, Wallto Wall Carpet
- Level: Main
- Area: 196
- Dimensions: 14 x 14
Kitchen
- Features: Dishwasher, Disposal, Eat Bar, Garden Window, Gas Appliances, Kitchen Dining Room Combo, Pantry, Free Standing Range, Free Standing Refrigerator
- Level: Main
- Area: 210
- Width: 14
Living room
- Features: Fireplace, Living Room Dining Room Combo, High Ceilings, Wallto Wall Carpet
- Level: Main
- Area: 450
- Dimensions: 25 x 18
Heating
- Forced Air, Fireplace(s)
Cooling
- Central Air, Other
Appliances
- Included: Dishwasher, Disposal, Free-Standing Gas Range, Free-Standing Refrigerator, Washer/Dryer, Gas Appliances, Free-Standing Range, Gas Water Heater
- Laundry: Laundry Room
Features
- Ceiling Fan(s), Built-in Features, Sink, High Ceilings, Living Room Dining Room Combo, Eat Bar, Kitchen Dining Room Combo, Pantry, Double Vanity, Walk-In Closet(s), Walkin Shower
- Flooring: Vinyl, Wall to Wall Carpet
- Doors: Sliding Doors
- Windows: Vinyl Frames, Garden Window(s)
- Basement: Crawl Space
- Number of fireplaces: 1
- Fireplace features: Gas
Interior area
- Total structure area: 2,412
- Total interior livable area: 2,412 sqft
Property
Parking
- Total spaces: 2
- Parking features: Off Street, RV Access/Parking, Attached, Tandem
- Attached garage spaces: 2
Accessibility
- Accessibility features: Accessible Entrance, Accessible Hallway, Ground Level, Main Floor Bedroom Bath, Minimal Steps, Natural Lighting, One Level, Parking, Utility Room On Main, Walkin Shower, Accessibility
Features
- Levels: One
- Stories: 1
- Patio & porch: Covered Patio, Porch
- Exterior features: Garden, Yard, Exterior Entry
- Fencing: Fenced
- Has view: Yes
- View description: Mountain(s)
Lot
- Size: 0.52 Acres
- Features: Level, SqFt 20000 to Acres1
Details
- Additional structures: RVParking, ToolShed
- Parcel number: R51825
- Zoning: RLA
Construction
Type & style
- Home type: SingleFamily
- Architectural style: Custom Style
- Property subtype: Residential, Single Family Residence
Materials
- T111 Siding
- Foundation: Concrete Perimeter
- Roof: Composition
Condition
- Resale
- New construction: No
- Year built: 1969
Utilities & green energy
- Gas: Gas
- Sewer: Public Sewer
- Water: Public
Community & neighborhood
Location
- Region: Winston
Other
Other facts
- Listing terms: Cash,Conventional,FHA,USDA Loan,VA Loan
- Road surface type: Paved
Price history
| Date | Event | Price |
|---|---|---|
| 5/31/2024 | Sold | $400,000-4.5%$166/sqft |
Source: | ||
| 5/8/2024 | Pending sale | $419,000$174/sqft |
Source: | ||
| 4/22/2024 | Listed for sale | $419,000$174/sqft |
Source: | ||
Public tax history
| Year | Property taxes | Tax assessment |
|---|---|---|
| 2024 | $3,554 +2.9% | $213,635 +3% |
| 2023 | $3,453 +3.1% | $207,413 +3% |
| 2022 | $3,351 +2.8% | $201,372 +3% |
Find assessor info on the county website
Neighborhood: 97496
Nearby schools
GreatSchools rating
- 7/10Mcgovern Elementary SchoolGrades: 3-5Distance: 0.3 mi
- 4/10Winston Middle SchoolGrades: 6-8Distance: 0.6 mi
- 5/10Douglas High SchoolGrades: 9-12Distance: 1.1 mi
Schools provided by the listing agent
- Elementary: Brockway
- High: Douglas
Source: RMLS (OR). This data may not be complete. We recommend contacting the local school district to confirm school assignments for this home.

Get pre-qualified for a loan
At Zillow Home Loans, we can pre-qualify you in as little as 5 minutes with no impact to your credit score.An equal housing lender. NMLS #10287.


