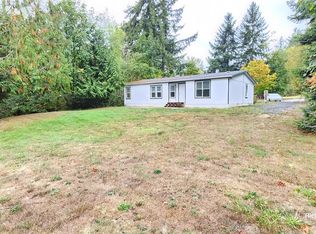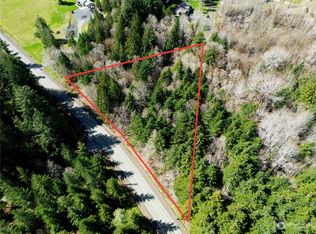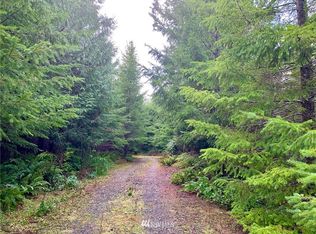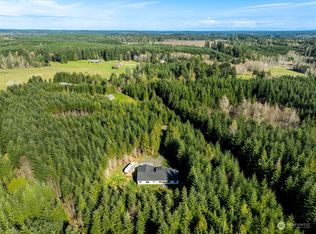Sold
Listed by:
Pamela Brechwald,
RE/MAX Parkside Affiliates,
Nancy Griego,
RE/MAX Parkside Affiliates
Bought with: Olympic Sotheby's Int'l Realty
$475,000
50 SE My Road, Shelton, WA 98584
2beds
1,404sqft
Manufactured On Land
Built in 1997
2.59 Acres Lot
$472,800 Zestimate®
$338/sqft
$1,916 Estimated rent
Home value
$472,800
$383,000 - $586,000
$1,916/mo
Zestimate® history
Loading...
Owner options
Explore your selling options
What's special
Discover your new retreat! Home sets on a sprawling 2.59 acres, partially wooded lot for privacy. Great location in Taylor Town between Olympia & Shelton! This inviting home offers single level living with 2-bedrooms, 2-bathrooms & den/office. Home features large windows to bring in tons of natural sunlight, open kitchen with skylight, it has been freshly painted & new LVP flooring throughout! Primary bedroom has double closets & en-suite bath with jetted tub. Step outside to find a huge shop equipped with three roll-up doors (one conveniently sized for your RV), greenhouse, additional shop and outbuildings. Close by you'll find Lynch Creek Dahlias & a Winery. Salish Cliffs Golf Club & Little Creek Casino are just a few miles down the road.
Zillow last checked: 8 hours ago
Listing updated: June 05, 2025 at 04:57am
Listed by:
Pamela Brechwald,
RE/MAX Parkside Affiliates,
Nancy Griego,
RE/MAX Parkside Affiliates
Bought with:
Andi Rhones Springer, 125179
Olympic Sotheby's Int'l Realty
Source: NWMLS,MLS#: 2300349
Facts & features
Interior
Bedrooms & bathrooms
- Bedrooms: 2
- Bathrooms: 2
- Full bathrooms: 2
- Main level bathrooms: 2
- Main level bedrooms: 2
Primary bedroom
- Level: Main
Bedroom
- Level: Main
Bathroom full
- Level: Main
Bathroom full
- Level: Main
Den office
- Level: Main
Dining room
- Level: Main
Entry hall
- Level: Main
Kitchen with eating space
- Level: Main
Living room
- Level: Main
Utility room
- Level: Main
Heating
- Forced Air, Heat Pump, Electric, Propane
Cooling
- Forced Air, Heat Pump
Appliances
- Included: Dishwasher(s), Refrigerator(s), Stove(s)/Range(s)
Features
- Ceiling Fan(s), Dining Room
- Flooring: Vinyl Plank
- Windows: Double Pane/Storm Window, Skylight(s)
- Basement: None
- Has fireplace: No
Interior area
- Total structure area: 1,404
- Total interior livable area: 1,404 sqft
Property
Parking
- Total spaces: 10
- Parking features: Detached Garage, RV Parking
- Garage spaces: 10
Features
- Levels: One
- Stories: 1
- Entry location: Main
- Patio & porch: Ceiling Fan(s), Double Pane/Storm Window, Dining Room, Skylight(s)
- Has view: Yes
- View description: Territorial
Lot
- Size: 2.59 Acres
- Features: Cul-De-Sac, Paved, Secluded, Green House, Outbuildings, Patio, Propane, RV Parking, Shop
- Topography: Level
- Residential vegetation: Brush, Fruit Trees, Garden Space, Wooded
Details
- Parcel number: 319037590042
- Special conditions: Standard
Construction
Type & style
- Home type: MobileManufactured
- Property subtype: Manufactured On Land
Materials
- Metal/Vinyl
- Foundation: Block, Poured Concrete
- Roof: Composition
Condition
- Good
- Year built: 1997
Utilities & green energy
- Electric: Company: Mason PUD
- Sewer: Septic Tank, Company: Septic
- Water: Individual Well, Company: Well
- Utilities for property: Starlink, Starlink
Community & neighborhood
Location
- Region: Shelton
- Subdivision: Shelton
Other
Other facts
- Body type: Double Wide
- Listing terms: Cash Out,Conventional,FHA,VA Loan
- Cumulative days on market: 158 days
Price history
| Date | Event | Price |
|---|---|---|
| 5/5/2025 | Sold | $475,000-3.1%$338/sqft |
Source: | ||
| 3/20/2025 | Pending sale | $490,000$349/sqft |
Source: | ||
| 3/19/2025 | Price change | $490,000-3.9%$349/sqft |
Source: | ||
| 2/1/2025 | Price change | $510,000-1.9%$363/sqft |
Source: | ||
| 1/7/2025 | Listed for sale | $520,000$370/sqft |
Source: | ||
Public tax history
| Year | Property taxes | Tax assessment |
|---|---|---|
| 2024 | $3,060 -42.9% | $563,605 +53.1% |
| 2023 | $5,359 +42.3% | $368,065 +28% |
| 2022 | $3,766 +15.7% | $287,645 +14.5% |
Find assessor info on the county website
Neighborhood: 98584
Nearby schools
GreatSchools rating
- 4/10Bordeaux Elementary SchoolGrades: K-4Distance: 3.8 mi
- 3/10Oakland Bay Junior High SchoolGrades: 7-8Distance: 6.2 mi
- 3/10Shelton High SchoolGrades: 9-12Distance: 6.4 mi
Schools provided by the listing agent
- High: Shelton High
Source: NWMLS. This data may not be complete. We recommend contacting the local school district to confirm school assignments for this home.
Get a cash offer in 3 minutes
Find out how much your home could sell for in as little as 3 minutes with a no-obligation cash offer.
Estimated market value$472,800
Get a cash offer in 3 minutes
Find out how much your home could sell for in as little as 3 minutes with a no-obligation cash offer.
Estimated market value
$472,800



