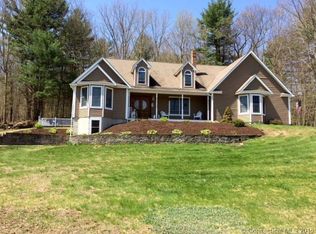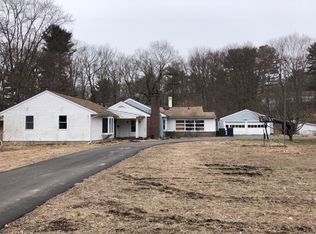Sold for $330,000
$330,000
50 South Windham Road, Windham, CT 06226
4beds
1,966sqft
Single Family Residence
Built in 1975
0.92 Acres Lot
$372,200 Zestimate®
$168/sqft
$2,689 Estimated rent
Home value
$372,200
$350,000 - $395,000
$2,689/mo
Zestimate® history
Loading...
Owner options
Explore your selling options
What's special
Highest and best by Wednesday at 6pm. Come take a look at this large 4 bed/2 bath ranch style home with the comfort and ease of 1 floor living. Walk in to the sun filled living room-the natural light is abundant in this home! The layout offers so many great spaces with a large living room, family room with fireplace, dining room, and a fourth bedroom on the opposite end of the house from other bedrooms which could also make a perfect office, play room or exercise space. The other side of the home features a primary bedroom with a full bath, 2 additional bedrooms and a full bath. The laundry room is also on the main floor so no more lugging things up and down the basement stairs. The home was freshly painted and is ready for its new owners to move right in! If 1966 square feet weren't enough, there's the potential to finish the massive basement for more living area. The basement is already plumbed for a bathroom, has a fireplace and wood stove and offers a walk out patio door. Recent updates include newer windows and a brand new garage door. The home was converted to an electric on demand boiler in the basement and solar was added so no need for oil deliveries anymore. A riding lawn mower and portable generator are also included! As is sale. VA loan may be assumable if VA eligible. RV plug outside the garage
Zillow last checked: 8 hours ago
Listing updated: July 09, 2024 at 08:19pm
Listed by:
Tonya Hughes 860-336-8776,
Coldwell Banker Realty 860-644-2461
Bought with:
Brenda Davis
KW Legacy Partners
Source: Smart MLS,MLS#: 170622760
Facts & features
Interior
Bedrooms & bathrooms
- Bedrooms: 4
- Bathrooms: 2
- Full bathrooms: 2
Primary bedroom
- Features: Full Bath, Stall Shower, Hardwood Floor
- Level: Main
Bedroom
- Features: Hardwood Floor
- Level: Main
Bedroom
- Features: Hardwood Floor
- Level: Main
Bedroom
- Features: Hardwood Floor
- Level: Main
Bathroom
- Features: Whirlpool Tub, Tile Floor
- Level: Main
Dining room
- Features: Hardwood Floor
- Level: Main
Family room
- Features: Fireplace, Hardwood Floor
- Level: Main
Kitchen
- Features: Tile Floor
- Level: Main
Living room
- Features: Hardwood Floor
- Level: Main
Heating
- Baseboard, Hot Water, Wood/Coal Stove, Electric, Wood
Cooling
- Ceiling Fan(s)
Appliances
- Included: Electric Range, Range Hood, Refrigerator, Freezer, Dishwasher, Washer, Dryer, Water Heater, Electric Water Heater
- Laundry: Main Level
Features
- Basement: Full
- Attic: Pull Down Stairs
- Number of fireplaces: 2
Interior area
- Total structure area: 1,966
- Total interior livable area: 1,966 sqft
- Finished area above ground: 1,966
- Finished area below ground: 0
Property
Parking
- Total spaces: 4
- Parking features: Attached, Garage Door Opener, Private
- Attached garage spaces: 2
- Has uncovered spaces: Yes
Accessibility
- Accessibility features: Bath Grab Bars
Features
- Patio & porch: Deck, Porch
Lot
- Size: 0.92 Acres
- Features: Few Trees, Sloped
Details
- Parcel number: 2290841
- Zoning: R2
Construction
Type & style
- Home type: SingleFamily
- Architectural style: Ranch
- Property subtype: Single Family Residence
Materials
- Aluminum Siding, Brick
- Foundation: Concrete Perimeter
- Roof: Asphalt
Condition
- New construction: No
- Year built: 1975
Utilities & green energy
- Sewer: Septic Tank
- Water: Well
Green energy
- Energy generation: Solar
Community & neighborhood
Community
- Community features: Basketball Court, Golf, Health Club, Library, Medical Facilities, Playground, Public Rec Facilities, Tennis Court(s)
Location
- Region: Willimantic
- Subdivision: South Windham
Price history
| Date | Event | Price |
|---|---|---|
| 3/22/2024 | Sold | $330,000+6.8%$168/sqft |
Source: | ||
| 2/17/2024 | Listed for sale | $309,000+23.6%$157/sqft |
Source: | ||
| 3/28/2008 | Sold | $249,900+4.2%$127/sqft |
Source: | ||
| 8/2/2005 | Sold | $239,900$122/sqft |
Source: Public Record Report a problem | ||
Public tax history
| Year | Property taxes | Tax assessment |
|---|---|---|
| 2025 | $6,471 -0.1% | $216,800 |
| 2024 | $6,480 +22.9% | $216,800 +59.6% |
| 2023 | $5,271 +2.6% | $135,820 |
Find assessor info on the county website
Neighborhood: 06226
Nearby schools
GreatSchools rating
- 4/10Windham Center SchoolGrades: K-5Distance: 1.3 mi
- 5/10Charles High Barrows Stem AcademyGrades: K-8Distance: 1.5 mi
- 2/10Windham High SchoolGrades: 9-12Distance: 2.4 mi
Schools provided by the listing agent
- High: Windham
Source: Smart MLS. This data may not be complete. We recommend contacting the local school district to confirm school assignments for this home.
Get pre-qualified for a loan
At Zillow Home Loans, we can pre-qualify you in as little as 5 minutes with no impact to your credit score.An equal housing lender. NMLS #10287.
Sell for more on Zillow
Get a Zillow Showcase℠ listing at no additional cost and you could sell for .
$372,200
2% more+$7,444
With Zillow Showcase(estimated)$379,644

