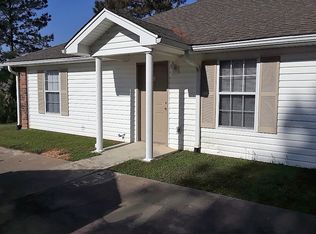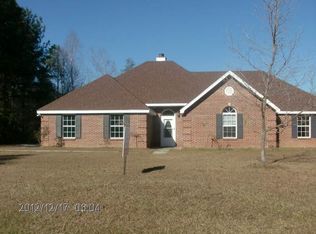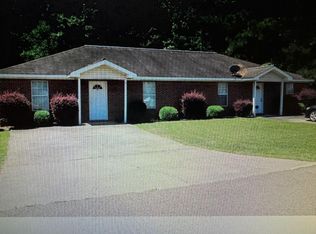Wow! What a great home buying opportunity in Oak Grove! Quiet cul-de-sac corner location on 2 lots; soaring ceiling heights of 11' to 20' with some vaults; multiple tray ceilings; 6'' simulated wood design, laminated plank flooring in foyer, great room, dining, kitchen, hallways, and laundry. Come home to relaxation and privacy with fenced backyard plus lots of additional family space, a covered rear porch and extended deck plus a lovely stone patio with a big backyard swing, secluded patio and arbor off the master suite. The family will also appreciate a private vaulted study via double French doors located in a quiet zone. Lots and lots to love about this special home!!
This property is off market, which means it's not currently listed for sale or rent on Zillow. This may be different from what's available on other websites or public sources.



