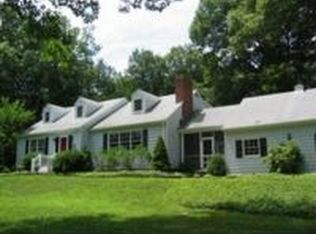Stylish home with high-end design, completely renovated by Artisan Builder, Larry Leary. Sited on 2.2 gorgeous, level acres in top S.Ridgefield cul-de-sac. Incredible millwork, gleaming hardwood floors, custom built-ins and fireplaces & a serene paint palette. Foyer opens to a living room w/wood-burning fireplace & formal dining room w/picture frame paneling. Amazing chef's white kitchen incl stone counters, breakfast bar, center island & expansive cabinetry + professional stainless steel appliances - Dacor double ovens, integrated SubZero refrigerator/freezer, integrated Bosch dishwasher & Wolf 6-burner gas cooktop. Adjoining the kitchen is a breakfast room w/a spacious pantry, wine fridge & custom built-ins. French doors open to the slate patio & fire pit, while large casement windows flank the rear wall as you move into the family room w/fireplace. A mudroom, office & half bath complete the main level. Upstairs, the master bedroom incl a large walk-in closet and a fabulous marble bath. 3 add'l bedrooms share an renovated hall bath. The recently renovated lower level incl a large exercise room, bonus playroom. The unfinished walk-up attic offers room to expand if desired. The incredible property is completely level and park like w/expansive patio & fire pit, evergreen screening & lush lawns. Whole-house generator is a plus. Silver Spring C.Club & Route 33. Minutes to town center. Great commute location. Special home expertly redone top to bottom. Outstanding quality!
This property is off market, which means it's not currently listed for sale or rent on Zillow. This may be different from what's available on other websites or public sources.
