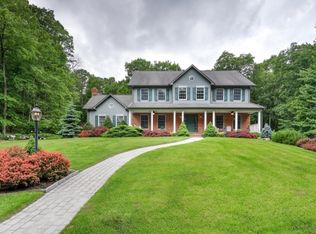Be captivated as you enter this stunning 2016 CUSTOM-BUILT residence. Situated amidst the highly sought after neighborhood known as Kinnelon Estates, no expense was spared in creating this breathtaking home. Blending sleek design tailor-made for today's buyer with quality finishings rarely seen in this price point, the home tastefully boasts: an incredible gourmet kitchen open to family room, grand great room and dining combo featuring 20ft ceilings ideal for entertaining, first floor guest suite, sensational master suite w/ spectacular bath, walk-up 3rd floor ready to be transformed into additional living area, large rooms, balcony, 3 car garage, generator, perfect location and so much more! Don't miss this opportunity. Schedule your tour today.
This property is off market, which means it's not currently listed for sale or rent on Zillow. This may be different from what's available on other websites or public sources.
