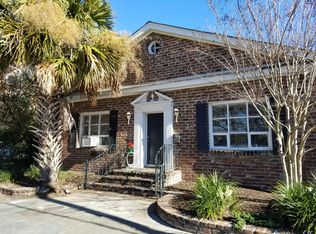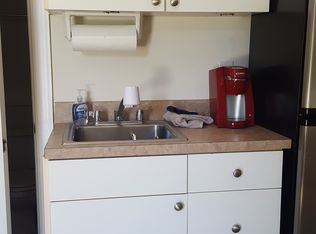Closed
$2,800,000
50 Rutledge Ave, Charleston, SC 29401
5beds
5,396sqft
Single Family Residence
Built in 1894
9,147.6 Square Feet Lot
$5,191,900 Zestimate®
$519/sqft
$7,768 Estimated rent
Home value
$5,191,900
$4.31M - $6.33M
$7,768/mo
Zestimate® history
Loading...
Owner options
Explore your selling options
What's special
VICTORIAN CHARM ON COLONIAL LAKE! With only a handful of homesites on desirable Colonial Lake in Historic Downtown Charleston, you'll know you've found something truly unique with this Victorian masterpiece! This home will make your heart soar and long to learn all of the rich stories it could tell! Welcome to the Benjamin Harleston Read Simons home that has won the Preservation Society's Carolopolis Award for excellence in Historic Preservation! This impressive Victorian home with over 5300 square feet was built in 1894 and is in the coveted historic neighborhood of Harleston Village, overlooking enchanting Colonial Lake. It is stunning in its grandeur and has been wonderfully maintained and updated throughout the years. The details of this unique home are exquisite and will truly delightthe future owners. After stepping through the Philip Simmons wrought iron gate, you'll immediately notice the mature and manicured landscaping that offers both privacy and an easy way to engage with your neighbors. When you reach the wide front porch, be sure to turn around to cherish the breathtaking views. Standout features within this home are gorgeous stained glass windows, decorative wood trim, a double porch on the south side, and a two-story octagonal turret capped with a bell shaped roof and an ornate finial. The breathtaking designs continue inside the home with original heart pine floors, plaster ceiling medallions, outstanding millwork, fireplaces with intricate wood and tile surrounds, high ceilings with crown molding, and so much more. In the spacious entryway, you'll find a grand staircase, fireplace and seating area. To the right is a formal living space with French doors leading to the porch and a cozy study separated by oversized pocket doors. A large formal dining room is through the door just past the stairs, and an additional generously-sized room with a full bath can be used as a main level bedroom or family room. A roomy half bath is located under the rear staircase and features marble tile flooring. The kitchen features skylights, loads of cabinets with under-cabinet lighting, a large central island, a built-in breakfast nook, and marble tile flooring. A laundry and utility room with extra storage rounds out the first floor. On the second level you'll find the generous primary suite that features dual vanities and beautiful marble tile flooring. Two full bathrooms and three more bedrooms, two of which have doors out to the porch, can also be found on the second floor. Take in the spectacular views of Colonial Lake from the seating area in the turret at the front of the home. The third level is a finished attic space with lots of character in its angled walls. There is a bedroom, full bathroom and through a set of glass French doors is an open space with endless possibilities as a home office, gym, or bonus room. Outside in the garden, there is truly a relaxing oasis! A sunny back deck steps you down to mossy brick paths, the brick patio, a tidy lawn, and lush greenery. A shed is present to store all the tools needed to employ your green thumb. You'll love entertaining with garden parties and lawn games in this gorgeous space! There is off street parking for three cars. This property is conveniently located near several amenities on the Charleston Peninsula. You'll love strolling down its historic streets as each one offers a new adventure! It is .7 miles from shopping and restaurants on King St, .8 miles from the medical district, and 1.1 miles from White Point Gardens at the battery. Off peninsula it is 10 miles from Sullivan's Island, and 12.5 miles from Charleston International Airport. This one of a kind home is absolutely not to be missed!
Zillow last checked: 8 hours ago
Listing updated: July 06, 2023 at 12:39pm
Listed by:
Matt O'Neill Real Estate
Bought with:
The Boulevard Company
The Boulevard Company
Source: CTMLS,MLS#: 23006614
Facts & features
Interior
Bedrooms & bathrooms
- Bedrooms: 5
- Bathrooms: 5
- Full bathrooms: 4
- 1/2 bathrooms: 1
Cooling
- Central Air
Appliances
- Laundry: Washer Hookup, Laundry Room
Features
- Ceiling - Smooth, High Ceilings, Kitchen Island, Walk-In Closet(s), Ceiling Fan(s), Eat-in Kitchen, Formal Living, Entrance Foyer, Pantry
- Flooring: Wood
- Has fireplace: Yes
- Fireplace features: Bedroom, Three +
Interior area
- Total structure area: 5,396
- Total interior livable area: 5,396 sqft
Property
Parking
- Parking features: Off Street
Features
- Levels: Three Or More
- Stories: 3
- Patio & porch: Deck, Front Porch, Wrap Around
- Exterior features: Rain Gutters
- Fencing: Wrought Iron,Perimeter
- Waterfront features: Lake Front
Lot
- Size: 9,147 sqft
- Features: 0 - .5 Acre
Details
- Parcel number: 4570803090
Construction
Type & style
- Home type: SingleFamily
- Architectural style: Victorian
- Property subtype: Single Family Residence
Materials
- Wood Siding
- Foundation: Crawl Space
- Roof: Copper
Condition
- New construction: No
- Year built: 1894
Utilities & green energy
- Sewer: Public Sewer
- Water: Public
- Utilities for property: Charleston Water Service, Dominion Energy
Community & neighborhood
Location
- Region: Charleston
- Subdivision: Harleston Village
Other
Other facts
- Listing terms: Any
Price history
| Date | Event | Price |
|---|---|---|
| 7/5/2023 | Sold | $2,800,000-9.5%$519/sqft |
Source: | ||
| 5/6/2023 | Pending sale | $3,095,000$574/sqft |
Source: | ||
| 4/11/2023 | Price change | $3,095,000-0.2%$574/sqft |
Source: | ||
| 3/25/2023 | Listed for sale | $3,100,000-7.5%$574/sqft |
Source: | ||
| 1/2/2023 | Listing removed | -- |
Source: Carolina One Real Estate Report a problem | ||
Public tax history
| Year | Property taxes | Tax assessment |
|---|---|---|
| 2024 | $47,795 +678.5% | $168,000 +232.8% |
| 2023 | $6,139 +2.1% | $50,480 |
| 2022 | $6,013 -4.8% | $50,480 |
Find assessor info on the county website
Neighborhood: Harleston Village
Nearby schools
GreatSchools rating
- 2/10Memminger Elementary SchoolGrades: PK-5Distance: 0.4 mi
- 4/10Simmons Pinckney Middle SchoolGrades: 6-8Distance: 1.3 mi
- 1/10Burke High SchoolGrades: 9-12Distance: 1.3 mi
Schools provided by the listing agent
- Elementary: Memminger
- Middle: Simmons Pinckney
- High: Burke
Source: CTMLS. This data may not be complete. We recommend contacting the local school district to confirm school assignments for this home.
Get a cash offer in 3 minutes
Find out how much your home could sell for in as little as 3 minutes with a no-obligation cash offer.
Estimated market value
$5,191,900
Get a cash offer in 3 minutes
Find out how much your home could sell for in as little as 3 minutes with a no-obligation cash offer.
Estimated market value
$5,191,900

