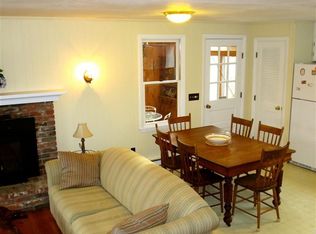The spectacular floor plan, immaculate condition, and quintessential setting make this Cape Cod style home a standout. All the rooms are spacious and some of the many features this home boasts are bright hardwood floors, 1st and 2nd floor master bedrooms, cathedral ceilings and skylights, fireplace, attached garage with interior access, and full basement. Come back from the beach and relax on the expansive deck and enjoy the lush landscaping. The outdoor shower is a great feature as is the high-efficiency Buderus gas boiler. This home has been painstakingly maintained and has a very strong rental history. A true gem...
This property is off market, which means it's not currently listed for sale or rent on Zillow. This may be different from what's available on other websites or public sources.

