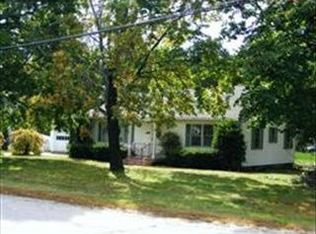Great location in Barre Center and across from Ruggles Lane Elementary School this 3 Bedroom Ranch has a lot to offer! Set on nearly a half acre lot with a spacious yard, it's a short walk to Barre Common and the school playground is just across the street. The home is in move in condition with recent updates including a new Anderson bay window and engineered hardwood floor in the living room along with several other new windows throughout the house. The first floor bath was recently remodeled with a new tub/shower, vanity, tile floor and lighting. Additional space in the basement with a carpeted Family Room, bathroom with shower stall and a utility area with wood stove. Side deck leads to oversized two car garage/barn with stairs to a storage area above. Artesian well provides water and the home is connected to town sewerage.
This property is off market, which means it's not currently listed for sale or rent on Zillow. This may be different from what's available on other websites or public sources.
