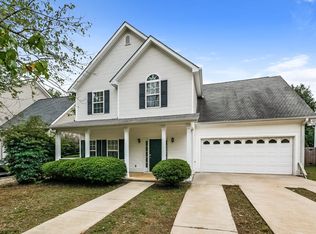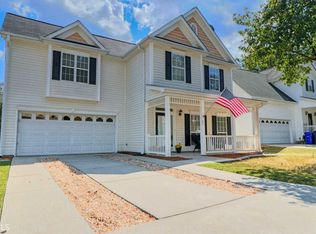Closed
$345,000
50 Roxbury Ln, Newnan, GA 30265
4beds
1,802sqft
Single Family Residence
Built in 2003
6,229.08 Square Feet Lot
$341,100 Zestimate®
$191/sqft
$2,082 Estimated rent
Home value
$341,100
$324,000 - $358,000
$2,082/mo
Zestimate® history
Loading...
Owner options
Explore your selling options
What's special
Located in the highly sought after Northgate High School District, this beautifully updated home is truly move-in ready and offers both peace of mind and convenience. Major updates have already been taken care of for you, including a new roof (2020), Sherwin Williams interior paint throughout (2022)-including the trim-new carpet (2022), a new HVAC system (2022), and a new water heater (2023). Inside, you'll love how natural light fills the home, highlighting the smart and functional layout. The main level features a spacious living room, separate dining room, updated half bath with new tile and vanity, and a large kitchen with an adjacent walk-in laundry room. Upstairs, all four bedrooms are thoughtfully placed, including a generous primary suite with a large walk-in closet and a well appointed en-suite bathroom featuring a double vanity, soaking tub, and separate shower. Step outside to a fully fenced backyard, ideal for kids or furry companions to play freely. Relax and enjoy your mornings on the covered front porch with your favorite cup of coffee in hand. Situated in a no-HOA community, you'll love the easy access to I-85, just minutes away. You're also just 10 minutes to Ashley Park, 4.3 miles to Piedmont Newnan Hospital, 5.7 miles to Downtown Newnan, 8.6 miles to Peachtree City, and 7.2 miles to both Costco and Sam's Club. This home blends thoughtful updates, an ideal location, and a welcoming layout-ready for its next owners to enjoy.
Zillow last checked: 8 hours ago
Listing updated: May 27, 2025 at 08:10am
Listed by:
Mandy Foles 678-416-2979,
Keller Williams Realty Atl. Partners
Bought with:
Eric Blank, 442598
Watkins Real Estate Associates
Source: GAMLS,MLS#: 10502983
Facts & features
Interior
Bedrooms & bathrooms
- Bedrooms: 4
- Bathrooms: 3
- Full bathrooms: 2
- 1/2 bathrooms: 1
Dining room
- Features: Separate Room
Kitchen
- Features: Breakfast Area
Heating
- Central
Cooling
- Ceiling Fan(s), Central Air
Appliances
- Included: Dishwasher, Oven/Range (Combo)
- Laundry: Mud Room
Features
- Separate Shower, Soaking Tub
- Flooring: Carpet, Laminate, Tile
- Basement: None
- Has fireplace: No
Interior area
- Total structure area: 1,802
- Total interior livable area: 1,802 sqft
- Finished area above ground: 1,802
- Finished area below ground: 0
Property
Parking
- Parking features: Attached, Garage, Garage Door Opener, Kitchen Level
- Has attached garage: Yes
Features
- Levels: Two
- Stories: 2
- Patio & porch: Patio, Porch
- Fencing: Back Yard,Fenced
Lot
- Size: 6,229 sqft
- Features: Level, Sloped
Details
- Parcel number: W08 642
Construction
Type & style
- Home type: SingleFamily
- Architectural style: Cape Cod
- Property subtype: Single Family Residence
Materials
- Vinyl Siding
- Roof: Composition
Condition
- Resale
- New construction: No
- Year built: 2003
Utilities & green energy
- Sewer: Public Sewer
- Water: Public
- Utilities for property: Electricity Available, High Speed Internet, Sewer Connected, Water Available
Community & neighborhood
Community
- Community features: None
Location
- Region: Newnan
- Subdivision: Timberlane
Other
Other facts
- Listing agreement: Exclusive Right To Sell
Price history
| Date | Event | Price |
|---|---|---|
| 5/23/2025 | Sold | $345,000$191/sqft |
Source: | ||
| 4/30/2025 | Pending sale | $345,000$191/sqft |
Source: | ||
| 4/18/2025 | Listed for sale | $345,000+32.7%$191/sqft |
Source: | ||
| 11/30/2021 | Sold | $260,000+49.2%$144/sqft |
Source: Public Record Report a problem | ||
| 5/4/2016 | Sold | $174,222$97/sqft |
Source: Public Record Report a problem | ||
Public tax history
| Year | Property taxes | Tax assessment |
|---|---|---|
| 2025 | $3,002 +4.3% | $128,704 -0.5% |
| 2024 | $2,878 +0.7% | $129,340 +6.9% |
| 2023 | $2,859 +2.3% | $120,987 +11.9% |
Find assessor info on the county website
Neighborhood: 30265
Nearby schools
GreatSchools rating
- 4/10Welch Elementary SchoolGrades: PK-5Distance: 1.3 mi
- 7/10Arnall Middle SchoolGrades: 6-8Distance: 1 mi
- 6/10East Coweta High SchoolGrades: 9-12Distance: 3.8 mi
Schools provided by the listing agent
- Elementary: Welch
- Middle: Arnall
- High: Northgate
Source: GAMLS. This data may not be complete. We recommend contacting the local school district to confirm school assignments for this home.
Get a cash offer in 3 minutes
Find out how much your home could sell for in as little as 3 minutes with a no-obligation cash offer.
Estimated market value$341,100
Get a cash offer in 3 minutes
Find out how much your home could sell for in as little as 3 minutes with a no-obligation cash offer.
Estimated market value
$341,100

