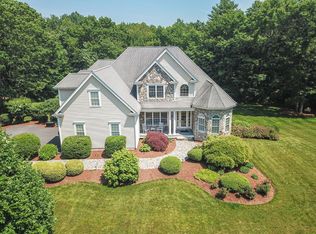This sensational 11 room, 4 bed, 3 bath Colonial is the one you've been waiting for! This home features a unique blend of a picturesque, upscale neighborhood w/the perfect amount of privacy on 2 plus acres. The wide open front foyer opens to a large living room & formal dining room w/Brazilian hardwood floors & recessed lights. A cheerful family room flows off the kitchen featuring a stone fireplace w/gas blower. The kitchen has maple cabinets, stainless steel appliances, granite countertops, with an overhang w/4 chairs. Sliders lead to an oversized deck & large private rear yard. The master bedroom suite is relaxing as it adjoins a sitting room & an unforgettable master bathroom w/glass enclosed walk in all granite & tile shower w/a bench, rain showerhead, wall body sprays, double sink, soaking tub, radiant heated floor. The 2 year young heating system is 95% efficient propane gas fired condensing boiler. Central air, sprinkler system, water softener filtration system & so much more!
This property is off market, which means it's not currently listed for sale or rent on Zillow. This may be different from what's available on other websites or public sources.

