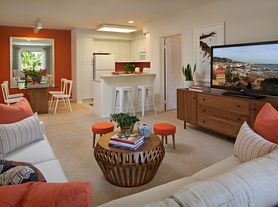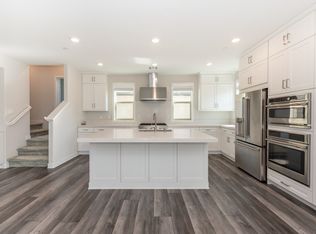Nestled on one of the most desirable corner lots in the prestigious Northpark Square community, this stunning detached home radiates elegance and comfort. Featuring a spacious master suite and 2.5 baths, this residence showcases a bright, open kitchen with gorgeous granite countertops, white cabinetry, stainless steel appliances, and crown molding. Beautiful wood flooring flows seamlessly throughout the home, enhancing its timeless charm.
The inviting living room offers a cozy retreat, while the adjacent dining area provides the perfect space for gatherings. Enjoy the convenience of a two-car direct access garage. Upstairs, you'll find a generous master suite complete with a walk-in closet, ceiling fan, and a luxurious ensuite bath with granite countertops and dual vanities. A convenient hallway desk area is ideal for work or study. Beautifully designed and priced to sell, this home offers access to award-winning schools just steps away. Enjoy resort-style amenities within walking distance, including sparkling pools, spa, picnic areas, sports courts, and scenic parks. Nearby, discover premier shopping and dining, Irvine Spectrum, The District, and easy freeway access to the 5, 133, 241, and 261 Toll Roads. John Wayne Airport is just minutes away. This home truly has it all style, comfort, and an unbeatable location!
Condo for rent
$4,600/mo
50 Rosenblum #4, Irvine, CA 92602
3beds
1,900sqft
Price may not include required fees and charges.
Condo
Available now
No pets
Central air, ceiling fan
In unit laundry
2 Attached garage spaces parking
Central, fireplace
What's special
Sparkling poolsSports courtsPicnic areasCozy retreatLuxurious ensuite bathHallway desk areaCorner lot
- 9 days |
- -- |
- -- |
Travel times
Looking to buy when your lease ends?
Get a special Zillow offer on an account designed to grow your down payment. Save faster with up to a 6% match & an industry leading APY.
Offer exclusive to Foyer+; Terms apply. Details on landing page.
Facts & features
Interior
Bedrooms & bathrooms
- Bedrooms: 3
- Bathrooms: 3
- Full bathrooms: 2
- 1/2 bathrooms: 1
Rooms
- Room types: Dining Room, Family Room
Heating
- Central, Fireplace
Cooling
- Central Air, Ceiling Fan
Appliances
- Included: Dishwasher, Disposal, Microwave, Range, Stove
- Laundry: In Unit, Inside, Laundry Room
Features
- All Bedrooms Up, Balcony, Breakfast Bar, Ceiling Fan(s), Crown Molding, Granite Counters, Open Floorplan, Primary Suite, Recessed Lighting, Separate/Formal Dining Room, Walk In Closet
- Flooring: Tile, Wood
- Has fireplace: Yes
Interior area
- Total interior livable area: 1,900 sqft
Property
Parking
- Total spaces: 2
- Parking features: Attached, Covered
- Has attached garage: Yes
- Details: Contact manager
Features
- Stories: 2
- Exterior features: All Bedrooms Up, Association, Association Dues included in rent, Balcony, Bedroom, Breakfast Bar, Carbon Monoxide Detector(s), Ceiling Fan(s), Crown Molding, Enclosed, Family Room, Flooring: Wood, Granite Counters, Heating system: Central, Inside, Kitchen, Laundry, Laundry Room, Living Room, Lot Features: Near Park, Yard, Near Park, Open Floorplan, Park, Pets - No, Pool, Primary Bedroom, Primary Suite, Recessed Lighting, Separate/Formal Dining Room, Sidewalks, Smoke Detector(s), Street Lights, View Type: None, Walk In Closet, Yard
- Has spa: Yes
- Spa features: Hottub Spa
- Has view: Yes
- View description: Contact manager
Details
- Parcel number: 93545650
Construction
Type & style
- Home type: Condo
- Property subtype: Condo
Condition
- Year built: 2002
Building
Management
- Pets allowed: No
Community & HOA
Location
- Region: Irvine
Financial & listing details
- Lease term: 12 Months
Price history
| Date | Event | Price |
|---|---|---|
| 10/10/2025 | Listed for rent | $4,600-1.1%$2/sqft |
Source: CRMLS #PW25236914 | ||
| 10/6/2025 | Listing removed | $4,650$2/sqft |
Source: CRMLS #PW25122721 | ||
| 8/28/2025 | Price change | $4,650-3.1%$2/sqft |
Source: CRMLS #PW25122721 | ||
| 7/17/2025 | Price change | $4,800-2%$3/sqft |
Source: CRMLS #PW25122721 | ||
| 6/2/2025 | Listed for rent | $4,900+48.5%$3/sqft |
Source: CRMLS #PW25122721 | ||

