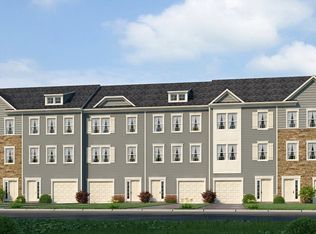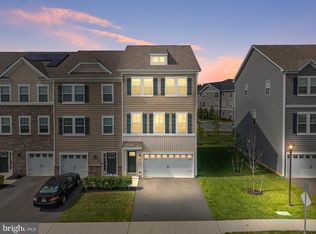Sold for $520,000
$520,000
50 Rome Way, Mount Laurel, NJ 08054
3beds
2,220sqft
Townhouse
Built in 2021
1,542 Square Feet Lot
$546,900 Zestimate®
$234/sqft
$3,527 Estimated rent
Home value
$546,900
$498,000 - $602,000
$3,527/mo
Zestimate® history
Loading...
Owner options
Explore your selling options
What's special
Welcome Home! This 3 bedroom, 2.5 Bathrooms open concept townhome is located in the highly sought-after Signature Place community of Mount Laurel. Upon entering the home the finished lower level offers a large living space ideal for a playroom, media room, gym or home office. Easy access thru the sliding door to the backyard and also interior access to the garage. The main level features 9' ceilings, a well-appointed kitchen boasting 36" cabinets, granite countertops, stainless-steel appliances, recessed lighting and so much more. Off the kitchen is a spacious, bright living room and powder room. Highlights of the third level are the captivating master suite with large stall shower, double sinks, tile flooring and spacious walk in closet. The laundry room is also located upstairs for great convenience. This home comes complete with D.R. Horton's smart home system featuring a Qolsys IQ Panel, Honeywell Z-Wave thermostat, Eaton Z-Wave switch and Kwikset smart door lock. Must See!
Zillow last checked: 8 hours ago
Listing updated: December 22, 2025 at 06:01pm
Listed by:
Michael Thornton 856-607-5089,
BHHS Fox & Roach-Mt Laurel
Bought with:
Dante Casella, 2294098
EXP Realty, LLC
Source: Bright MLS,MLS#: NJBL2083962
Facts & features
Interior
Bedrooms & bathrooms
- Bedrooms: 3
- Bathrooms: 3
- Full bathrooms: 2
- 1/2 bathrooms: 1
- Main level bathrooms: 1
Primary bedroom
- Features: Walk-In Closet(s), Ceiling Fan(s), Attached Bathroom, Bathroom - Stall Shower, Double Sink
- Level: Upper
- Area: 180 Square Feet
- Dimensions: 15 x 12
Bedroom 2
- Features: Ceiling Fan(s)
- Level: Upper
- Area: 108 Square Feet
- Dimensions: 12 x 9
Bedroom 3
- Features: Ceiling Fan(s)
- Level: Upper
- Area: 108 Square Feet
- Dimensions: 12 x 9
Dining room
- Level: Main
- Area: 120 Square Feet
- Dimensions: 15 x 8
Family room
- Features: Flooring - Carpet
- Level: Lower
- Area: 361 Square Feet
- Dimensions: 19 x 19
Kitchen
- Features: Breakfast Bar, Granite Counters, Flooring - Luxury Vinyl Plank, Kitchen Island, Kitchen - Gas Cooking, Recessed Lighting
- Level: Main
- Area: 209 Square Feet
- Dimensions: 19 x 11
Laundry
- Level: Upper
Living room
- Level: Main
- Area: 285 Square Feet
- Dimensions: 19 x 15
Heating
- Forced Air, Natural Gas
Cooling
- Central Air, Electric
Appliances
- Included: Microwave, Dishwasher, Oven/Range - Gas, Refrigerator, Stainless Steel Appliance(s), Washer, Dryer, Disposal, Electric Water Heater
- Laundry: Upper Level, Laundry Room
Features
- Bathroom - Stall Shower, Bathroom - Tub Shower, Breakfast Area, Butlers Pantry, Built-in Features, Ceiling Fan(s), Combination Kitchen/Dining, Dining Area, Open Floorplan, Kitchen Island, Pantry, Recessed Lighting, Upgraded Countertops, Walk-In Closet(s), Dry Wall, 9'+ Ceilings
- Flooring: Luxury Vinyl, Ceramic Tile, Carpet
- Windows: Energy Efficient, Window Treatments
- Has basement: No
- Has fireplace: No
Interior area
- Total structure area: 2,220
- Total interior livable area: 2,220 sqft
- Finished area above ground: 2,220
- Finished area below ground: 0
Property
Parking
- Total spaces: 2
- Parking features: Storage, Inside Entrance, Garage Door Opener, Attached, Driveway
- Attached garage spaces: 1
- Uncovered spaces: 1
Accessibility
- Accessibility features: None
Features
- Levels: Three
- Stories: 3
- Patio & porch: Deck
- Exterior features: Lighting, Play Area, Sidewalks, Street Lights
- Pool features: None
Lot
- Size: 1,542 sqft
Details
- Additional structures: Above Grade, Below Grade
- Parcel number: 2400304 1400005
- Zoning: BRMF
- Special conditions: Standard
Construction
Type & style
- Home type: Townhouse
- Architectural style: Other
- Property subtype: Townhouse
Materials
- Frame, Vinyl Siding
- Foundation: Slab
- Roof: Pitched,Shingle
Condition
- Excellent
- New construction: No
- Year built: 2021
Details
- Builder model: NASH
- Builder name: D.R. Horton
Utilities & green energy
- Electric: 200+ Amp Service
- Sewer: Public Sewer
- Water: Public
Community & neighborhood
Security
- Security features: Carbon Monoxide Detector(s), Smoke Detector(s)
Location
- Region: Mount Laurel
- Subdivision: Signature Place
- Municipality: MOUNT LAUREL TWP
HOA & financial
HOA
- Has HOA: Yes
- HOA fee: $136 monthly
- Amenities included: Basketball Court, Tot Lots/Playground
- Services included: Common Area Maintenance, Maintenance Grounds, Snow Removal
- Association name: HOA SIGNATURE PLACE
Other
Other facts
- Listing agreement: Exclusive Right To Sell
- Listing terms: Conventional,Cash,FHA,VA Loan
- Ownership: Fee Simple
Price history
| Date | Event | Price |
|---|---|---|
| 5/9/2025 | Sold | $520,000-0.9%$234/sqft |
Source: | ||
| 4/21/2025 | Pending sale | $524,900$236/sqft |
Source: | ||
| 4/1/2025 | Listed for sale | $524,900+44.9%$236/sqft |
Source: | ||
| 4/21/2021 | Sold | $362,210-0.7%$163/sqft |
Source: | ||
| 12/9/2020 | Pending sale | $364,710$164/sqft |
Source: D.R. Horton - New Jersey Report a problem | ||
Public tax history
| Year | Property taxes | Tax assessment |
|---|---|---|
| 2025 | $8,947 +3.9% | $283,400 |
| 2024 | $8,610 | $283,400 |
| 2023 | -- | $283,400 |
Find assessor info on the county website
Neighborhood: 08054
Nearby schools
GreatSchools rating
- 6/10Hartford Upper Elementary SchoolGrades: 5-6Distance: 1.2 mi
- 5/10T E Harrington Middle SchoolGrades: 7-8Distance: 2 mi
- 5/10Lenape High SchoolGrades: 9-12Distance: 3.4 mi
Schools provided by the listing agent
- High: Lenape H.s.
- District: Mount Laurel Township Public Schools
Source: Bright MLS. This data may not be complete. We recommend contacting the local school district to confirm school assignments for this home.

Get pre-qualified for a loan
At Zillow Home Loans, we can pre-qualify you in as little as 5 minutes with no impact to your credit score.An equal housing lender. NMLS #10287.


