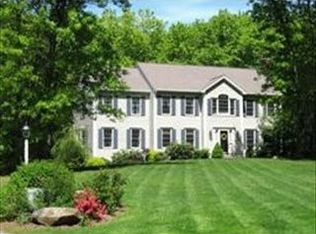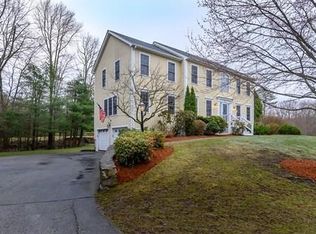Sold for $1,230,000
$1,230,000
50 Rocky Brook Rd, North Andover, MA 01845
4beds
4,130sqft
Single Family Residence
Built in 2000
2.11 Acres Lot
$1,232,500 Zestimate®
$298/sqft
$5,677 Estimated rent
Home value
$1,232,500
$1.13M - $1.34M
$5,677/mo
Zestimate® history
Loading...
Owner options
Explore your selling options
What's special
Tucked at the end of a long, tree-lined drive, this 4,000+ sq ft masterpiece combines elegance, comfort, and privacy. A dramatic 2-story foyer with curved staircase sets the tone, leading to a freshly refinished kitchen that flows seamlessly into a sun-filled great room perfect for gathering. The flexible floor plan offers a main-level bedroom suite or office, while the expansive multi-room primary suite provides endless options for a luxury closet, gym, or second-floor workspace. Outdoors, lush landscaping frames a private pool with new liner, spa tub, firepit sitting area, and extensive decking—an entertainer’s dream blending indoor and outdoor living. Thoughtful extras include owned solar panels, a new furnace in 2018, a second-floor laundry, and a 4-car garage. Beautifully styled and lovingly maintained, this home is a rare retreat designed for both grand living and everyday ease.
Zillow last checked: 8 hours ago
Listing updated: October 27, 2025 at 09:29am
Listed by:
Matthew McLennan 978-660-3135,
Century 21 McLennan & Company 978-683-8008
Bought with:
Matthew McLennan
Century 21 McLennan & Company
Source: MLS PIN,MLS#: 73435698
Facts & features
Interior
Bedrooms & bathrooms
- Bedrooms: 4
- Bathrooms: 3
- Full bathrooms: 3
Primary bedroom
- Level: Second
- Area: 279.03
- Dimensions: 20.42 x 13.67
Bedroom 2
- Level: Second
- Area: 183.36
- Dimensions: 13.67 x 13.42
Bedroom 3
- Level: Second
- Area: 179.94
- Dimensions: 13.67 x 13.17
Bedroom 4
- Level: Second
- Area: 181.08
- Dimensions: 13.67 x 13.25
Dining room
- Level: First
- Area: 180
- Dimensions: 13.5 x 13.33
Family room
- Level: First
- Area: 635.25
- Dimensions: 25.67 x 24.75
Kitchen
- Level: First
- Area: 315.79
- Dimensions: 23.83 x 13.25
Living room
- Level: First
- Area: 348.5
- Dimensions: 20.5 x 17
Office
- Area: 109.25
- Dimensions: 11.5 x 9.5
Heating
- Forced Air, Oil
Cooling
- Central Air
Appliances
- Included: Electric Water Heater, Oven, Dishwasher, Microwave, Range, Refrigerator, Freezer, Washer, Dryer, Wine Refrigerator
Features
- Home Office, Play Room
- Flooring: Tile, Carpet, Hardwood
- Doors: Insulated Doors, French Doors
- Windows: Insulated Windows, Screens
- Basement: Full,Finished
- Number of fireplaces: 2
Interior area
- Total structure area: 4,130
- Total interior livable area: 4,130 sqft
- Finished area above ground: 3,654
- Finished area below ground: 476
Property
Parking
- Total spaces: 12
- Parking features: Under, Paved Drive, Shared Driveway, Off Street
- Attached garage spaces: 4
- Uncovered spaces: 8
Features
- Patio & porch: Deck, Patio
- Exterior features: Deck, Patio, Pool - Inground, Rain Gutters, Hot Tub/Spa, Storage, Professional Landscaping, Sprinkler System, Decorative Lighting, Screens, Fenced Yard, Invisible Fence
- Has private pool: Yes
- Pool features: In Ground
- Has spa: Yes
- Spa features: Private
- Fencing: Fenced/Enclosed,Fenced,Invisible
Lot
- Size: 2.11 Acres
- Features: Wooded, Easements
Details
- Parcel number: 2069615
- Zoning: res
Construction
Type & style
- Home type: SingleFamily
- Architectural style: Colonial
- Property subtype: Single Family Residence
Materials
- Frame
- Foundation: Concrete Perimeter
- Roof: Shingle
Condition
- Year built: 2000
Utilities & green energy
- Electric: Circuit Breakers
- Sewer: Private Sewer
- Water: Public
- Utilities for property: for Electric Range
Green energy
- Energy efficient items: Thermostat
- Energy generation: Solar
Community & neighborhood
Security
- Security features: Security System
Community
- Community features: Shopping, Park, Golf, Highway Access, Private School, Public School, University
Location
- Region: North Andover
Price history
| Date | Event | Price |
|---|---|---|
| 10/27/2025 | Sold | $1,230,000+2.5%$298/sqft |
Source: MLS PIN #73435698 Report a problem | ||
| 9/25/2025 | Listed for sale | $1,199,900+66.7%$291/sqft |
Source: MLS PIN #73435698 Report a problem | ||
| 8/17/2012 | Sold | $720,000-16.8%$174/sqft |
Source: Public Record Report a problem | ||
| 5/12/2008 | Listing removed | $864,900$209/sqft |
Source: Visual Tour #70624575 Report a problem | ||
| 2/19/2008 | Listed for sale | $864,900+63.2%$209/sqft |
Source: Visual Tour #70624575 Report a problem | ||
Public tax history
| Year | Property taxes | Tax assessment |
|---|---|---|
| 2025 | $13,272 +0.8% | $1,178,700 -0.8% |
| 2024 | $13,172 +7.1% | $1,187,700 +18.2% |
| 2023 | $12,301 | $1,005,000 |
Find assessor info on the county website
Neighborhood: 01845
Nearby schools
GreatSchools rating
- 5/10Kittredge Elementary SchoolGrades: 1-5Distance: 3.9 mi
- 6/10North Andover Middle SchoolGrades: 6-8Distance: 4.1 mi
- 8/10North Andover High SchoolGrades: 9-12Distance: 3.8 mi
Schools provided by the listing agent
- Elementary: Sargent
- Middle: Nams
- High: Nahs
Source: MLS PIN. This data may not be complete. We recommend contacting the local school district to confirm school assignments for this home.
Get a cash offer in 3 minutes
Find out how much your home could sell for in as little as 3 minutes with a no-obligation cash offer.
Estimated market value$1,232,500
Get a cash offer in 3 minutes
Find out how much your home could sell for in as little as 3 minutes with a no-obligation cash offer.
Estimated market value
$1,232,500

