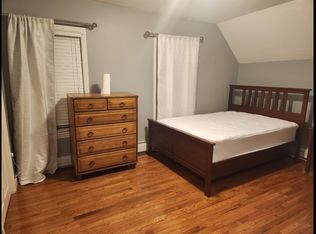PRICE REDUCTION! PROJECTS COMPLETED! UPDATED Colonial in WONDERFUL MAPLEWOOD neighborhood! CLASSIC 4 BEDROOM 1.5 BATH Colonial is the HOME for YOU! Hardwood floors, freshly painted, remodeled baths, updated kitchen, newer electric/heat pump hybrid hot water heater. Backyard has fruit trees and newer shed. Deep lot with a hard-to-find 1-car GARAGE and long driveway! Look FORWARD to ENJOYING swimming in your POOL, RELAXING in your HOT TUB and SOAKING in the SUN on your DECK! Be prepared to INVITE guests over for the HOLIDAYS so that you can show them your new HOME and begin making some great MEMORIES.
This property is off market, which means it's not currently listed for sale or rent on Zillow. This may be different from what's available on other websites or public sources.
