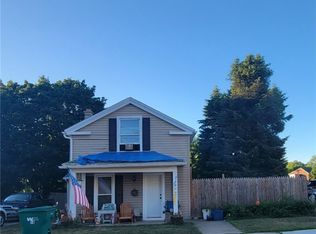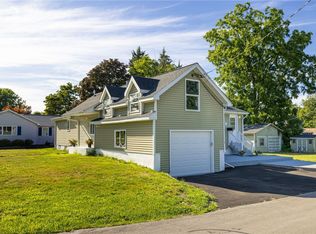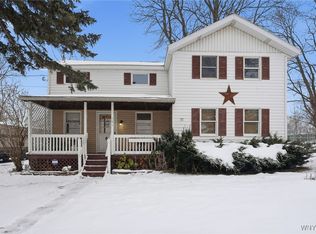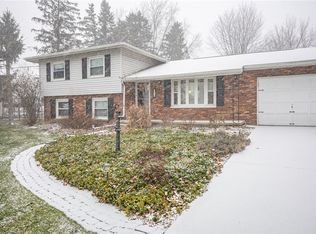Looking for a spacious village home with minimal work to be done? Come check out this 3 bedroom 1.5 bath home with almost a half acre of yard to enjoy. You won't be disappointed. The living room has plenty of space for all your furniture. The kitchen has plenty of cabinet space, a pantry and a breakfast bar to sit at. One large bedroom on the first floor is directly off the living room and another large room off the living room can be used as you see fit: office, den, dining room, play room. Laundry room and a half bath are conveniently located next to the kitchen. Upstairs you'll find 2 more bedrooms and a full bath along with a wide hall space that could hold a desk, gaming area, or reading nook. There's a shed in the backyard that could be used for parking a recreational vehicle or just a place to put your lawn care items. The yard has plenty of space for playing, gardening, lounging or setting up a pool, firepit or swing set. It can be your blank canvas for you to sculpt to fit your own desires.
Active
Price cut: $4K (12/22)
$183,500
50 Rochester St, Bergen, NY 14416
3beds
1,392sqft
Single Family Residence
Built in 1910
0.47 Acres Lot
$-- Zestimate®
$132/sqft
$-- HOA
What's special
Shed in the backyard
- 30 days |
- 1,788 |
- 96 |
Zillow last checked: 8 hours ago
Listing updated: December 29, 2025 at 10:29am
Listing by:
NextHome Brixwood 585-204-0612,
Tiffney Malloy 585-664-4415
Source: NYSAMLSs,MLS#: B1653097 Originating MLS: Buffalo
Originating MLS: Buffalo
Tour with a local agent
Facts & features
Interior
Bedrooms & bathrooms
- Bedrooms: 3
- Bathrooms: 2
- Full bathrooms: 1
- 1/2 bathrooms: 1
- Main level bathrooms: 1
- Main level bedrooms: 1
Heating
- Gas, Electric, Forced Air
Appliances
- Included: Dryer, Exhaust Fan, Gas Water Heater, Range Hood, Washer
- Laundry: Main Level
Features
- Breakfast Bar, Den, Eat-in Kitchen, Bedroom on Main Level
- Flooring: Carpet, Laminate, Varies
- Basement: Partial
- Has fireplace: No
Interior area
- Total structure area: 1,392
- Total interior livable area: 1,392 sqft
Property
Parking
- Parking features: No Garage
Features
- Levels: Two
- Stories: 2
- Exterior features: Gravel Driveway
Lot
- Size: 0.47 Acres
- Dimensions: 66 x 313
- Features: Rectangular, Rectangular Lot, Residential Lot
Details
- Additional structures: Shed(s), Storage
- Parcel number: 1826010050000001018000
- Special conditions: Standard
Construction
Type & style
- Home type: SingleFamily
- Architectural style: Two Story
- Property subtype: Single Family Residence
Materials
- Attic/Crawl Hatchway(s) Insulated, Vinyl Siding
- Foundation: Block, Stone
- Roof: Asphalt
Condition
- Resale
- Year built: 1910
Utilities & green energy
- Sewer: Connected
- Water: Connected, Public
- Utilities for property: Sewer Connected, Water Connected
Community & HOA
Location
- Region: Bergen
Financial & listing details
- Price per square foot: $132/sqft
- Tax assessed value: $137,900
- Annual tax amount: $4,784
- Date on market: 12/3/2025
- Listing terms: Cash,Conventional,FHA,VA Loan
Estimated market value
Not available
Estimated sales range
Not available
Not available
Price history
Price history
| Date | Event | Price |
|---|---|---|
| 12/22/2025 | Price change | $183,500-2.1%$132/sqft |
Source: | ||
| 12/3/2025 | Listed for sale | $187,500+3%$135/sqft |
Source: | ||
| 9/27/2024 | Sold | $182,000+17.5%$131/sqft |
Source: | ||
| 7/24/2024 | Pending sale | $154,900$111/sqft |
Source: | ||
| 7/17/2024 | Listed for sale | $154,900+53.4%$111/sqft |
Source: | ||
Public tax history
Public tax history
| Year | Property taxes | Tax assessment |
|---|---|---|
| 2024 | -- | $123,400 +12.4% |
| 2023 | -- | $109,800 |
| 2022 | -- | $109,800 +8.9% |
Find assessor info on the county website
BuyAbility℠ payment
Estimated monthly payment
Boost your down payment with 6% savings match
Earn up to a 6% match & get a competitive APY with a *. Zillow has partnered with to help get you home faster.
Learn more*Terms apply. Match provided by Foyer. Account offered by Pacific West Bank, Member FDIC.Climate risks
Neighborhood: 14416
Nearby schools
GreatSchools rating
- 5/10Byron Bergen Elementary SchoolGrades: PK-5Distance: 3.3 mi
- 6/10Byron Bergen High SchoolGrades: 6-12Distance: 3.5 mi
Schools provided by the listing agent
- District: Byron-Bergen
Source: NYSAMLSs. This data may not be complete. We recommend contacting the local school district to confirm school assignments for this home.
- Loading
- Loading




