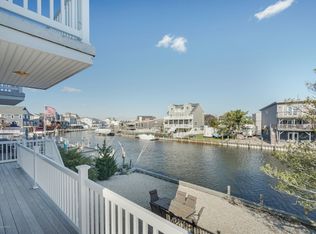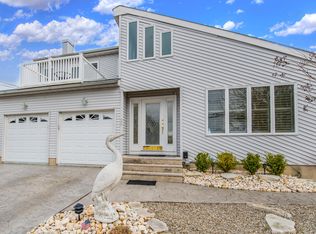VIEWS TO LIVE FOR!!! You Must See to Appreciate. Every Room Has Incredible Views. This Gorgeous Home Is In Seawood Harbor. It's Like Living On A Private Island. Has An Extra Large Lot Which is Unusual With A Water Front Property. Top Notch Kitchen With Granite And a Fire Place. Nothing But Peace And Serenity Here. Large Backyard With Plenty Of Space To Entertain. Jet Ski Lift Included. Get Your Boat Or Dingy And Start the Fun. Newer Bulkhead. This One Of A Kind home Is FEMA Compliant. Incredible Ground Floor Basement Which Has Plenty Of Opportunity's. Home Has Leased Solar Panels Which Is Only $69 Per Month. Seller's Electric Bills Are ZERO. Start And Finish Your Day With Gratefulness As You Absorb These Humbling Views. Front Of House Has Unobstructed Views Of Bay, And The Back Of The House Has Wide Open Lagoon Views.
This property is off market, which means it's not currently listed for sale or rent on Zillow. This may be different from what's available on other websites or public sources.


