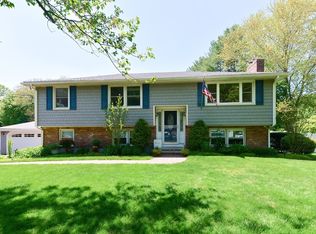Martin School district, well kept raised ranch w arch shingle roof, vinyl siding, some replacement windows. Light and bright w hardwoods throughout the main floor except the kitchen and bath. Lg master bedroom was two rooms with double closets. Lower level family room w fireplace has a new laminate floor being installed end of Sept.. Convenient location minutes to Rt 95, train, shopping, etc. Private rear yard, public water and sewer. Offers due Monday, September 23rd by 8pm.
This property is off market, which means it's not currently listed for sale or rent on Zillow. This may be different from what's available on other websites or public sources.
