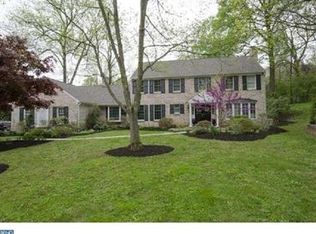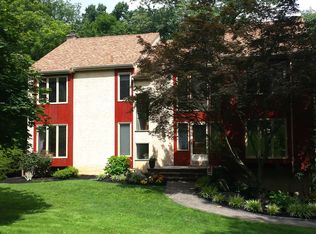Welcome to 50 Roberts Road, an amazing home situated on a private 1.87 acre lot all within the desirable Greene Countrie Village community in sought after Newtown Square. Enter the home into the foyer with tile floors that flow into the spacious sunroom with wooded views, switch controlled retractable shades and a warm wood stove built into a beautiful stone wall. Floors and stone wall are warmed by the sun for ultimate comfort. Kitchen features double casement windows over the sink, pantry cabinets, and plenty of countertop space for all your food preparation needs. Living room boasts hardwood floors and is drenched in natural lighting from the skylight. This living room is the perfect space to spend the colder months relaxed by the warm stone fireplace. Stone archway from the sunroom lead you to the formal dining room with hardwood floors and built-in cabinetry, a great space to enjoy a family dinner. Convenient first floor master bedroom offers wall-to-wall carpeting, a walk-in closet with sitting area and en-suite with tile floor and an oversized, tiled shower stall. The main level is complete with a powder room and laundry room with 2 pantry closets! Staircase to the upper level is overlooked by a bright skylight and leads to the hallway where you will find a huge walk-in closet where you can store holiday decorations, linens, the previous seasons clothing or whatever you can imagine! Two additional spacious bedrooms and a full bath with tub/shower can also be found on this level. Spend beautiful days outside nurturing your fenced in garden area or entertain guests on the wooden deck. This home is located within easy access to major roadways and close by local parks, Aronimink Golf Club and other great local amenities! Do not miss out on this amazing opportunity!
This property is off market, which means it's not currently listed for sale or rent on Zillow. This may be different from what's available on other websites or public sources.

