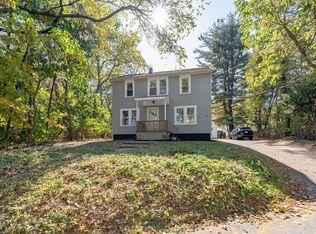New Construction is move in ready and features two car attached garage, hardwood floors throughout with carpet in bedrooms, kitchen and bathrooms have granite countertops,laundry on first floor. Other features include Anderson windows, 12 x 12 deck, GE Stainless Steel Appliances
This property is off market, which means it's not currently listed for sale or rent on Zillow. This may be different from what's available on other websites or public sources.

