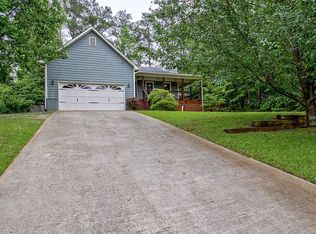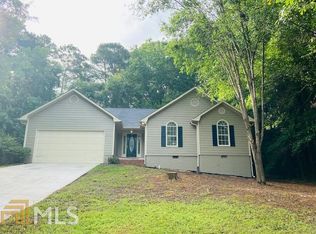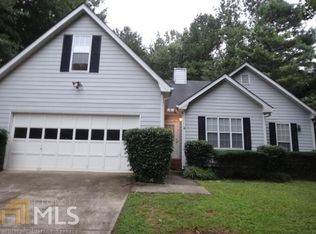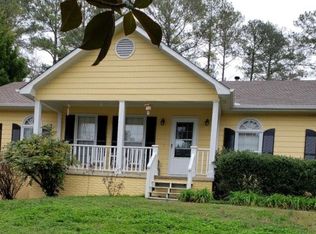Closed
$220,000
50 Riverside Ct, Hampton, GA 30228
3beds
--sqft
Single Family Residence
Built in 1998
0.45 Acres Lot
$234,500 Zestimate®
$--/sqft
$1,791 Estimated rent
Home value
$234,500
$223,000 - $246,000
$1,791/mo
Zestimate® history
Loading...
Owner options
Explore your selling options
What's special
Welcome to 50 Riverside Ct, a beautifully updated 3-bedroom, 2-bathroom ranch in the well-established Olde Hampton Place community. This move-in-ready home boasts fresh paint throughout and is perfect for first-time buyers, downsizers, or anyone seeking a peaceful retreat with suburban charm. Step onto the large rocking chair front porch, the perfect spot to enjoy morning coffee or unwind in the evening. Inside, you'll find a spacious master suite, an inviting open-concept layout, and plenty of natural light. Out back, a generous deck offers the ideal space for entertaining guests or simply enjoying the tranquility of your private backyard. With no HOA, you have the freedom to make this home your own! Nestled in Hampton, GA, Olde Hampton Place is a quiet, family-friendly neighborhood with easy access to top-rated schools, parks, and shopping-including Costco just minutes away. Enjoy the best of small-town charm while being conveniently close to Atlanta and the excitement of the Atlanta Motor Speedway. This gem won't last long-schedule your private showing today!
Zillow last checked: 8 hours ago
Listing updated: September 03, 2025 at 01:34pm
Listed by:
Ashley Kimball 678-685-9187,
Epique Realty
Bought with:
, 349071
Mainstay Brokerage
Source: GAMLS,MLS#: 10569374
Facts & features
Interior
Bedrooms & bathrooms
- Bedrooms: 3
- Bathrooms: 2
- Full bathrooms: 2
- Main level bathrooms: 2
- Main level bedrooms: 3
Kitchen
- Features: Breakfast Area, Solid Surface Counters
Heating
- Central
Cooling
- Ceiling Fan(s), Central Air
Appliances
- Included: Dishwasher, Refrigerator
- Laundry: Other
Features
- Master On Main Level, Rear Stairs, Vaulted Ceiling(s), Walk-In Closet(s)
- Flooring: Carpet
- Windows: Double Pane Windows
- Basement: Crawl Space
- Number of fireplaces: 1
- Fireplace features: Family Room
- Common walls with other units/homes: No Common Walls
Interior area
- Total structure area: 0
- Finished area above ground: 0
- Finished area below ground: 0
Property
Parking
- Parking features: Garage
- Has garage: Yes
Features
- Levels: One
- Stories: 1
- Patio & porch: Deck
- Body of water: None
Lot
- Size: 0.45 Acres
- Features: Level, Private
Details
- Parcel number: 039A02018000
- Special conditions: Investor Owned
Construction
Type & style
- Home type: SingleFamily
- Architectural style: Ranch
- Property subtype: Single Family Residence
Materials
- Vinyl Siding
- Roof: Composition
Condition
- Resale
- New construction: No
- Year built: 1998
Utilities & green energy
- Sewer: Public Sewer
- Water: Public
- Utilities for property: Electricity Available, Sewer Available, Water Available
Community & neighborhood
Security
- Security features: Smoke Detector(s)
Community
- Community features: None
Location
- Region: Hampton
- Subdivision: Olde Hampton Place
HOA & financial
HOA
- Has HOA: No
- Services included: None
Other
Other facts
- Listing agreement: Exclusive Right To Sell
Price history
| Date | Event | Price |
|---|---|---|
| 9/3/2025 | Sold | $220,000-6.4% |
Source: | ||
| 8/11/2025 | Pending sale | $235,000 |
Source: | ||
| 7/26/2025 | Price change | $235,000-4.1% |
Source: | ||
| 7/22/2025 | Listed for sale | $245,000-1% |
Source: | ||
| 7/22/2025 | Listing removed | $247,500 |
Source: | ||
Public tax history
| Year | Property taxes | Tax assessment |
|---|---|---|
| 2024 | $4,344 +1.8% | $107,960 +1% |
| 2023 | $4,265 +23% | $106,880 +25.3% |
| 2022 | $3,467 +43.4% | $85,320 +27.7% |
Find assessor info on the county website
Neighborhood: 30228
Nearby schools
GreatSchools rating
- 5/10Rocky Creek Elementary SchoolGrades: PK-5Distance: 1.3 mi
- 4/10Hampton Middle SchoolGrades: 6-8Distance: 1.1 mi
- 4/10Hampton High SchoolGrades: 9-12Distance: 0.9 mi
Schools provided by the listing agent
- Elementary: Rocky Creek
- Middle: Hampton
- High: Wade Hampton
Source: GAMLS. This data may not be complete. We recommend contacting the local school district to confirm school assignments for this home.
Get a cash offer in 3 minutes
Find out how much your home could sell for in as little as 3 minutes with a no-obligation cash offer.
Estimated market value$234,500
Get a cash offer in 3 minutes
Find out how much your home could sell for in as little as 3 minutes with a no-obligation cash offer.
Estimated market value
$234,500



