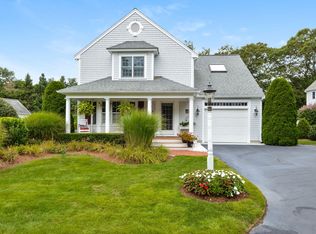Fabulous Income Producing Property, Business Opportunity or Family Compound! 2 buildings on 1 lot in Village Business Zoning makes this property unique. Live & work from home, B&B, etc.. Fantastic location in a quaint village setting, walk to shops, post office & library. Currently a meticulously maintained 4 bed, 3 ba home with separate living quarters PLUS 2+ bed detached cottage. The main house is young in age with many upgrades (brand new kitchen!) & gorgeous finishes, yet exudes old-world charm and character. The cottage is absolutely adorable and extensively updated. This property offers the best in outdoor living as well. Picturesque gazebo & private yard make a lovely setting for gatherings. A rare find! Floor plans and list of updates available.
This property is off market, which means it's not currently listed for sale or rent on Zillow. This may be different from what's available on other websites or public sources.

