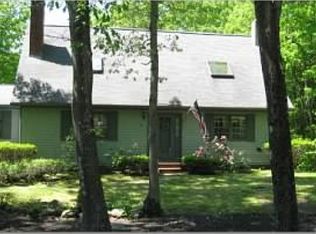Closed
Listed by:
Shannon K Mounsey,
REAL Broker NH, LLC Phone:603-494-9999
Bought with: BHHS Verani Bedford
$650,000
50 Ridgewood Drive, Bow, NH 03304
4beds
2,528sqft
Single Family Residence
Built in 1978
1.17 Acres Lot
$690,900 Zestimate®
$257/sqft
$3,657 Estimated rent
Home value
$690,900
$594,000 - $808,000
$3,657/mo
Zestimate® history
Loading...
Owner options
Explore your selling options
What's special
Discover this charming 4-bedroom, 3-bath Colonial in the desirable town of Bow, NH. Completely remodeled from the outside in, just ten years ago, this home combines comfort and style in a perfect location. As you enter, you'll be greeted by a spacious and modern kitchen featuring updated stainless appliances, granite counters, and a natural gas cooktop. Adjacent to the kitchen is a versatile space that currently serves as a playroom but would also make an ideal home office or dining room. The inviting living room boasts a gas fireplace and vaulted ceilings, providing a wonderful gathering spot. Enjoy the outdoors from the screened-in porch, which overlooks a new patio, firepit area, and private, lush backyard. The second floor offers a spacious primary suite with two large walk-in closets, along with three additional nicely sized bedrooms and a full bath. A finished lower-level bonus room with wood burning stove offers an additional space with a variety of uses. Additional features include custom blinds throughout, all windows, insulation, and vinyl siding replaced in 2014, a 250 sq ft Reeds Ferry shed ideal for storage or a workshop, and new garage doors installed in 2014. All major systems are less than ten years old, ensuring peace of mind for years to come. This home is just minutes from major highways, schools, and downtown Concord, offering convenience and accessibility.
Zillow last checked: 8 hours ago
Listing updated: September 09, 2024 at 08:54am
Listed by:
Shannon K Mounsey,
REAL Broker NH, LLC Phone:603-494-9999
Bought with:
Jodie Boutwell
BHHS Verani Bedford
Source: PrimeMLS,MLS#: 5007661
Facts & features
Interior
Bedrooms & bathrooms
- Bedrooms: 4
- Bathrooms: 3
- Full bathrooms: 2
- 1/2 bathrooms: 1
Heating
- Natural Gas, Heat Pump, Hot Water
Cooling
- Mini Split
Appliances
- Included: Dishwasher, Microwave, Gas Range, Refrigerator
- Laundry: 1st Floor Laundry
Features
- Primary BR w/ BA, Walk-In Closet(s)
- Flooring: Carpet, Ceramic Tile, Wood
- Basement: Partially Finished,Walkout,Interior Access,Interior Entry
- Has fireplace: Yes
- Fireplace features: Gas, Wood Burning
Interior area
- Total structure area: 2,801
- Total interior livable area: 2,528 sqft
- Finished area above ground: 2,220
- Finished area below ground: 308
Property
Parking
- Total spaces: 2
- Parking features: Paved
- Garage spaces: 2
Features
- Levels: Two
- Stories: 2
- Patio & porch: Patio, Screened Porch
- Exterior features: Garden
- Frontage length: Road frontage: 351
Lot
- Size: 1.17 Acres
- Features: Country Setting, Landscaped, Level, Rural
Details
- Parcel number: BOWWM020B005LH72F
- Zoning description: RES
Construction
Type & style
- Home type: SingleFamily
- Architectural style: Colonial
- Property subtype: Single Family Residence
Materials
- Brick Veneer Exterior, Vinyl Siding
- Foundation: Block
- Roof: Asphalt Shingle
Condition
- New construction: No
- Year built: 1978
Utilities & green energy
- Electric: 200+ Amp Service, Circuit Breakers
- Sewer: Private Sewer
- Utilities for property: Cable
Community & neighborhood
Location
- Region: Bow
Other
Other facts
- Road surface type: Paved
Price history
| Date | Event | Price |
|---|---|---|
| 9/6/2024 | Sold | $650,000+8.5%$257/sqft |
Source: | ||
| 8/1/2024 | Listed for sale | $599,000+99.7%$237/sqft |
Source: | ||
| 10/31/2014 | Sold | $300,000+0.3%$119/sqft |
Source: Public Record Report a problem | ||
| 7/18/2014 | Price change | $299,000-5%$118/sqft |
Source: Better Homes and Gardens-The Masiello Group #4362347 Report a problem | ||
| 6/10/2014 | Listed for sale | $314,900+88%$125/sqft |
Source: Better Homes and Gardens-The Masiello Group #4362347 Report a problem | ||
Public tax history
| Year | Property taxes | Tax assessment |
|---|---|---|
| 2024 | $10,655 +30.8% | $538,700 +83.9% |
| 2023 | $8,148 +4.9% | $293,000 |
| 2022 | $7,770 +3.7% | $293,000 +0.1% |
Find assessor info on the county website
Neighborhood: 03304
Nearby schools
GreatSchools rating
- 6/10Bow Memorial SchoolGrades: 5-8Distance: 0.7 mi
- 9/10Bow High SchoolGrades: 9-12Distance: 1.1 mi
- 9/10Bow Elementary SchoolGrades: PK-4Distance: 0.8 mi
Schools provided by the listing agent
- Elementary: Bow Elementary
- Middle: Bow Memorial School
- High: Bow High School
- District: Bow School District SAU #67
Source: PrimeMLS. This data may not be complete. We recommend contacting the local school district to confirm school assignments for this home.
Get pre-qualified for a loan
At Zillow Home Loans, we can pre-qualify you in as little as 5 minutes with no impact to your credit score.An equal housing lender. NMLS #10287.
