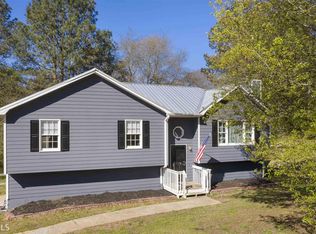Closed
$278,000
50 Ridge Run Dr, Hiram, GA 30141
4beds
1,886sqft
Single Family Residence
Built in 1991
0.46 Acres Lot
$283,900 Zestimate®
$147/sqft
$1,993 Estimated rent
Home value
$283,900
$253,000 - $318,000
$1,993/mo
Zestimate® history
Loading...
Owner options
Explore your selling options
What's special
Welcome Home! This lovely 3-bedroom, 2-bathroom residence boasts a perfect blend of comfort and style, featuring a versatile finished room in the basement that can easily serve as an extra bedroom, a cozy man cave, a fun game room, or a productive office space. The home has been thoughtfully updated with fresh paint and brand-new luxury vinyl plank (LVP) flooring throughout the main living areas, and bedrooms all have new carpet offering both durability and elegance. Nice Large private level fenced backyard and great side yard offer plenty of space for outdoor activities, or for extra parking, no HOA so boats, campers, etc are welcome. Situated in a prime location, this home offers easy access to local amenities, schools, parks, and shopping centers, making it an ideal choice for families or anyone looking to enjoy the best of Hiram living. Don't miss the opportunity to make this move-in-ready gem your own!
Zillow last checked: 8 hours ago
Listing updated: October 22, 2024 at 08:06pm
Listed by:
Amber Taylor +14042454571,
S & S Homes Realty West
Bought with:
Pilar Hamrick, 310184
eXp Realty
Source: GAMLS,MLS#: 10355710
Facts & features
Interior
Bedrooms & bathrooms
- Bedrooms: 4
- Bathrooms: 2
- Full bathrooms: 2
- Main level bathrooms: 2
- Main level bedrooms: 3
Heating
- Forced Air, Natural Gas, Central
Cooling
- Ceiling Fan(s), Central Air
Appliances
- Included: Dishwasher, Gas Water Heater, Oven/Range (Combo)
- Laundry: In Basement
Features
- High Ceilings, Split Foyer, Master On Main Level, Vaulted Ceiling(s), Walk-In Closet(s)
- Flooring: Carpet, Vinyl
- Basement: Interior Entry,Exterior Entry,Finished,Partial
- Number of fireplaces: 1
- Fireplace features: Factory Built, Living Room, Masonry, Gas Starter
Interior area
- Total structure area: 1,886
- Total interior livable area: 1,886 sqft
- Finished area above ground: 1,286
- Finished area below ground: 600
Property
Parking
- Total spaces: 4
- Parking features: Attached, Garage, Basement
- Has attached garage: Yes
Features
- Levels: Multi/Split
- Patio & porch: Deck
- Fencing: Back Yard,Other
Lot
- Size: 0.46 Acres
- Features: Private, Level
Details
- Parcel number: 27643
- Special conditions: As Is
Construction
Type & style
- Home type: SingleFamily
- Architectural style: Traditional
- Property subtype: Single Family Residence
Materials
- Wood Siding
- Foundation: Block
- Roof: Composition
Condition
- Resale
- New construction: No
- Year built: 1991
Utilities & green energy
- Electric: 220 Volts
- Sewer: Septic Tank
- Water: Public
- Utilities for property: Cable Available, Electricity Available, High Speed Internet, Natural Gas Available, Phone Available, Water Available, Underground Utilities
Community & neighborhood
Security
- Security features: Smoke Detector(s)
Community
- Community features: Street Lights
Location
- Region: Hiram
- Subdivision: Forest Ridge Estates
Other
Other facts
- Listing agreement: Exclusive Right To Sell
- Listing terms: Cash,Conventional,FHA,VA Loan
Price history
| Date | Event | Price |
|---|---|---|
| 10/22/2024 | Sold | $278,000+1.1%$147/sqft |
Source: | ||
| 9/26/2024 | Pending sale | $275,000$146/sqft |
Source: | ||
| 9/6/2024 | Price change | $275,000-3.5%$146/sqft |
Source: | ||
| 8/29/2024 | Price change | $285,000-3.4%$151/sqft |
Source: | ||
| 8/10/2024 | Listed for sale | $295,000+84.5%$156/sqft |
Source: | ||
Public tax history
| Year | Property taxes | Tax assessment |
|---|---|---|
| 2025 | $2,692 +1.1% | $108,220 +3.2% |
| 2024 | $2,663 -2.6% | $104,864 0% |
| 2023 | $2,734 +8.4% | $104,880 +20.8% |
Find assessor info on the county website
Neighborhood: 30141
Nearby schools
GreatSchools rating
- 5/10Hal Hutchens Elementary SchoolGrades: PK-5Distance: 2.3 mi
- 5/10Irma C. Austin Middle SchoolGrades: 6-8Distance: 2.2 mi
- 4/10Hiram High SchoolGrades: 9-12Distance: 4.1 mi
Schools provided by the listing agent
- Elementary: Hal Hutchens
- Middle: Austin
- High: Hiram
Source: GAMLS. This data may not be complete. We recommend contacting the local school district to confirm school assignments for this home.
Get a cash offer in 3 minutes
Find out how much your home could sell for in as little as 3 minutes with a no-obligation cash offer.
Estimated market value$283,900
Get a cash offer in 3 minutes
Find out how much your home could sell for in as little as 3 minutes with a no-obligation cash offer.
Estimated market value
$283,900
