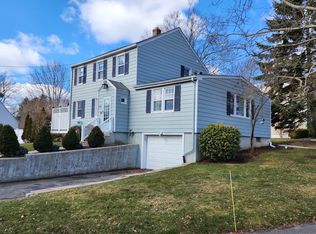Sold for $430,000
$430,000
50 Ridge Circle, Stratford, CT 06614
3beds
1,523sqft
Single Family Residence
Built in 1943
10,454.4 Square Feet Lot
$514,300 Zestimate®
$282/sqft
$4,467 Estimated rent
Home value
$514,300
$489,000 - $540,000
$4,467/mo
Zestimate® history
Loading...
Owner options
Explore your selling options
What's special
Welcome to 50 Ridge Cir, a stunning colonial located on a quiet cul-de-sac in the sought after Paradise Green neighborhood. Step inside this home & discover a spacious layout, featuring 3 beds & 2 full baths. The main level greets you with a large living area with built-ins & filled with tons of natural light (currently dining space). The kitchen features granite countertops, SS appliances, ample cabinetry, & a stunning view to the serene backyard. The bright formal dining area (currently a sitting area) features a full length glass door leading you to the tranquil backyard offering an exquisite natural setting within hidden fencing, ideal for a pet. The large deck provides additional entertainment space, allowing you to host gatherings in style. Aside the kitchen is an extra living area full of windows & light perfect for a family room or possibility to convert to a primary bedroom suite with a full bath. Divine hardwood floors stretch across the main & upper level. The upper level features 3 bedrooms (one currently used as a walk-in closet) & a full bath. No shortage of storage in the full attic or mostly finished basement, laundry room, & an area fitting for a game room or office. More storage in the shed attached to the 1 car garage. Walking distance to restaurants, shops, parks & the Paradise Green. Enjoy the convenience of being close to the train station, major highways & the town beaches. This home is the one you’ve been waiting for! Hurry because it won’t last!
Zillow last checked: 8 hours ago
Listing updated: July 09, 2024 at 08:18pm
Listed by:
Chassity Feliciano-Demorro 203-927-4130,
William Raveis Real Estate 203-876-7507
Bought with:
Linda Gallick, RES.0755138
Berkshire Hathaway NE Prop.
Source: Smart MLS,MLS#: 170578219
Facts & features
Interior
Bedrooms & bathrooms
- Bedrooms: 3
- Bathrooms: 2
- Full bathrooms: 2
Primary bedroom
- Features: Hardwood Floor
- Level: Upper
Bedroom
- Features: Hardwood Floor
- Level: Upper
Bedroom
- Features: Hardwood Floor
- Level: Upper
Bathroom
- Level: Main
Bathroom
- Features: Tile Floor
- Level: Upper
Dining room
- Features: Hardwood Floor
- Level: Main
Family room
- Level: Main
Kitchen
- Features: Granite Counters, Tile Floor
- Level: Main
Living room
- Features: Built-in Features, Hardwood Floor
- Level: Main
Heating
- Forced Air, Natural Gas
Cooling
- Central Air
Appliances
- Included: Gas Range, Microwave, Refrigerator, Dishwasher, Gas Water Heater
- Laundry: Lower Level
Features
- Basement: Full,Partially Finished,Storage Space
- Attic: Pull Down Stairs
- Has fireplace: No
Interior area
- Total structure area: 1,523
- Total interior livable area: 1,523 sqft
- Finished area above ground: 1,523
Property
Parking
- Total spaces: 1
- Parking features: Detached, Paved
- Garage spaces: 1
- Has uncovered spaces: Yes
Features
- Patio & porch: Deck
- Exterior features: Rain Gutters
- Fencing: Full
- Waterfront features: Beach Access
Lot
- Size: 10,454 sqft
- Features: Cul-De-Sac, Level
Details
- Additional structures: Shed(s)
- Parcel number: 377294
- Zoning: RS-4
Construction
Type & style
- Home type: SingleFamily
- Architectural style: Colonial
- Property subtype: Single Family Residence
Materials
- Vinyl Siding
- Foundation: Concrete Perimeter
- Roof: Asphalt
Condition
- New construction: No
- Year built: 1943
Utilities & green energy
- Sewer: Public Sewer
- Water: Public
Community & neighborhood
Community
- Community features: Near Public Transport, Shopping/Mall
Location
- Region: Stratford
- Subdivision: Paradise Green
Price history
| Date | Event | Price |
|---|---|---|
| 8/24/2023 | Sold | $430,000+7.5%$282/sqft |
Source: | ||
| 7/11/2023 | Listed for sale | $399,900$263/sqft |
Source: | ||
| 6/27/2023 | Pending sale | $399,900$263/sqft |
Source: | ||
| 6/23/2023 | Listed for sale | $399,900+29.4%$263/sqft |
Source: | ||
| 6/26/2014 | Sold | $309,000-11.2%$203/sqft |
Source: | ||
Public tax history
| Year | Property taxes | Tax assessment |
|---|---|---|
| 2025 | $7,207 | $179,270 |
| 2024 | $7,207 | $179,270 |
| 2023 | $7,207 +1.9% | $179,270 |
Find assessor info on the county website
Neighborhood: 06614
Nearby schools
GreatSchools rating
- 6/10Eli Whitney SchoolGrades: K-6Distance: 0.5 mi
- 3/10Harry B. Flood Middle SchoolGrades: 7-8Distance: 1.7 mi
- 8/10Bunnell High SchoolGrades: 9-12Distance: 0.8 mi

Get pre-qualified for a loan
At Zillow Home Loans, we can pre-qualify you in as little as 5 minutes with no impact to your credit score.An equal housing lender. NMLS #10287.
