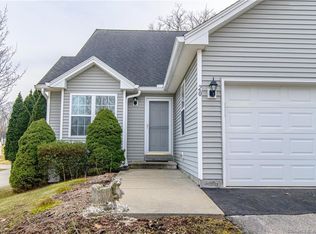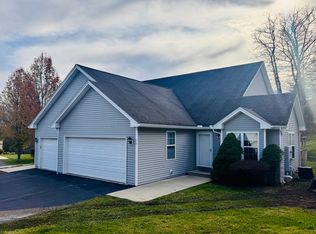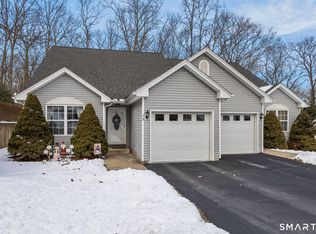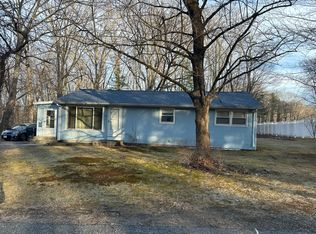Sold for $350,000
$350,000
50 Richmond Road #2, Putnam, CT 06260
2beds
2,612sqft
Condominium
Built in 2004
-- sqft lot
$367,000 Zestimate®
$134/sqft
$2,253 Estimated rent
Home value
$367,000
$279,000 - $484,000
$2,253/mo
Zestimate® history
Loading...
Owner options
Explore your selling options
What's special
Total finished sqft of 2612, with 1554 on the main level and 1058 in the lower, walk out level. The private entrance leads into the main living area with hardwood floors and large windows for plenty of light. The kitchen is equipped with brand new appliances. The brand new washer and dryer have a dedicated closet down the hall to the garage entrance. There are two bedrooms, also with wood floors, including the primary with a full bath and walk-in closet. A new carpet is being installed in the finished TV room that leads to the deck. The lower level, that is heated, has more finished area. All ages are welcome at Richmond Hills, however there are pet restrictions.
Zillow last checked: 8 hours ago
Listing updated: April 29, 2025 at 06:28am
Listed by:
Lynn T. Converse 860-465-6631,
RE/MAX Bell Park Realty 860-928-7991
Bought with:
Mark S. Benard, REB.0046021
Brunet and Company Real Estate
Source: Smart MLS,MLS#: 24081171
Facts & features
Interior
Bedrooms & bathrooms
- Bedrooms: 2
- Bathrooms: 2
- Full bathrooms: 2
Primary bedroom
- Features: Ceiling Fan(s), Full Bath, Walk-In Closet(s), Hardwood Floor
- Level: Main
Bedroom
- Features: Ceiling Fan(s)
- Level: Main
Den
- Features: Balcony/Deck, Sliders, Wall/Wall Carpet
- Level: Main
Family room
- Features: Bookcases, Sliders, Wall/Wall Carpet
- Level: Lower
Kitchen
- Features: Dining Area, Pantry, Tile Floor
- Level: Main
Living room
- Features: Ceiling Fan(s), Hardwood Floor
- Level: Main
Office
- Features: Wall/Wall Carpet
- Level: Lower
Heating
- Forced Air, Propane
Cooling
- Ceiling Fan(s), Central Air
Appliances
- Included: Oven/Range, Microwave, Refrigerator, Dishwasher, Washer, Dryer, Water Heater
- Laundry: Main Level
Features
- Central Vacuum, Open Floorplan
- Basement: Full,Partially Finished
- Attic: Access Via Hatch
- Has fireplace: No
- Common walls with other units/homes: End Unit
Interior area
- Total structure area: 2,612
- Total interior livable area: 2,612 sqft
- Finished area above ground: 1,554
- Finished area below ground: 1,058
Property
Parking
- Total spaces: 4
- Parking features: Attached, Paved, Driveway, Garage Door Opener
- Attached garage spaces: 2
- Has uncovered spaces: Yes
Features
- Stories: 2
- Patio & porch: Covered
- Exterior features: Sidewalk
Lot
- Features: Cul-De-Sac
Details
- Parcel number: 2487919
- Zoning: res
Construction
Type & style
- Home type: Condo
- Architectural style: Ranch
- Property subtype: Condominium
- Attached to another structure: Yes
Materials
- Vinyl Siding
Condition
- New construction: No
- Year built: 2004
Details
- Builder model: The Windham
Utilities & green energy
- Sewer: Public Sewer
- Water: Public
Community & neighborhood
Location
- Region: Putnam
- Subdivision: Special Service District
HOA & financial
HOA
- Has HOA: Yes
- HOA fee: $260 monthly
- Amenities included: Guest Parking, Management
- Services included: Maintenance Grounds, Trash, Snow Removal
Price history
| Date | Event | Price |
|---|---|---|
| 4/25/2025 | Sold | $350,000+2.9%$134/sqft |
Source: | ||
| 3/28/2025 | Pending sale | $340,000$130/sqft |
Source: | ||
| 3/22/2025 | Listed for sale | $340,000+60.4%$130/sqft |
Source: | ||
| 5/31/2017 | Sold | $212,000-1.3%$81/sqft |
Source: | ||
| 4/7/2017 | Price change | $214,900-4.4%$82/sqft |
Source: Johnston & Associates Real Estate, LLC #E10165977 Report a problem | ||
Public tax history
| Year | Property taxes | Tax assessment |
|---|---|---|
| 2025 | $6,500 -6.1% | $256,400 +22.7% |
| 2024 | $6,923 +35.4% | $208,900 +29.9% |
| 2023 | $5,112 +3.6% | $160,800 |
Find assessor info on the county website
Neighborhood: 06260
Nearby schools
GreatSchools rating
- 4/10Putnam Elementary SchoolGrades: PK-4Distance: 0.8 mi
- 5/10Putnam Middle SchoolGrades: 5-8Distance: 0.9 mi
- 5/10Putnam High SchoolGrades: 9-12Distance: 0.6 mi
Schools provided by the listing agent
- Elementary: PBOE
Source: Smart MLS. This data may not be complete. We recommend contacting the local school district to confirm school assignments for this home.
Get pre-qualified for a loan
At Zillow Home Loans, we can pre-qualify you in as little as 5 minutes with no impact to your credit score.An equal housing lender. NMLS #10287.
Sell with ease on Zillow
Get a Zillow Showcase℠ listing at no additional cost and you could sell for —faster.
$367,000
2% more+$7,340
With Zillow Showcase(estimated)$374,340



