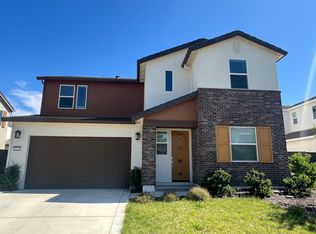This 3 bedroom/3 bathroom, 3 car garage condo is perfect for families in the highly desirable Natomas Regency Park development. You will find numerous parks, shopping centers, grocery stores, and local eateries within walking distance. The open-concept kitchen has stainless steel appliances and plenty of storage. The bedroom and bathroom off the kitchen are great for a TV room or a private bedroom. The master bedroom and the additional suite are on the top floor. There is also an attached 3 car garage with plenty of room for storage; the laundry room is in the unit. The property has a modern gym, spa, and pool.
Rent includes ADT & Internet service.
Tenant is responsible for $150.00 monthly w/s/g surcharge.
Furniture not included
50 Regency Park Circle #11107
Sacramento, CA 95835
3 Bedroom
3 Bathroom
1378 Sq ft
Living Room
Stove
Microwave
Fridge
Dishwasher
Central Heat/Air
Washer/Dryer
ADT & Internet Included
Community Features
Pool
Hot tub
Gym
BBQ Area
Pet Policy
Pets OK
$600 deposit
Criteria used to qualify for a rental
The combined, verifiable gross household income must be 3 times the monthly rental amount.
Credit Score must be 600 or higher
2 years of good rental history
Applicants may not have open balances with any previous Landlord for past due rent or claims of property damage.
An eviction history or a collection history for any housing payments may be grounds for disqualification.
Application fee is $51.00 per adult
Townhouse for rent
$2,600/mo
50 Regency Park Cir UNIT 11107, Sacramento, CA 95835
3beds
1,378sqft
Price may not include required fees and charges.
Townhouse
Available now
Cats, small dogs OK
Central air
In unit laundry
Attached garage parking
Forced air
What's special
Open-concept kitchenStainless steel appliancesPlenty of storage
- 6 days
- on Zillow |
- -- |
- -- |
Travel times
Get serious about saving for a home
Consider a first-time homebuyer savings account designed to grow your down payment with up to a 6% match & 4.15% APY.
Facts & features
Interior
Bedrooms & bathrooms
- Bedrooms: 3
- Bathrooms: 3
- Full bathrooms: 3
Heating
- Forced Air
Cooling
- Central Air
Appliances
- Included: Dishwasher, Dryer, Washer
- Laundry: In Unit
Interior area
- Total interior livable area: 1,378 sqft
Property
Parking
- Parking features: Attached
- Has attached garage: Yes
- Details: Contact manager
Features
- Exterior features: Heating system: Forced Air, Internet included in rent
Details
- Parcel number: 20112600010007
Construction
Type & style
- Home type: Townhouse
- Property subtype: Townhouse
Utilities & green energy
- Utilities for property: Internet
Building
Management
- Pets allowed: Yes
Community & HOA
Community
- Features: Pool
HOA
- Amenities included: Pool
Location
- Region: Sacramento
Financial & listing details
- Lease term: 1 Year
Price history
| Date | Event | Price |
|---|---|---|
| 7/1/2025 | Listed for rent | $2,600$2/sqft |
Source: Zillow Rentals | ||
| 6/17/2025 | Listing removed | $389,950$283/sqft |
Source: MetroList Services of CA #225050242 | ||
| 4/28/2025 | Listed for sale | $389,950+39.3%$283/sqft |
Source: MetroList Services of CA #225050242 | ||
| 4/5/2024 | Listing removed | -- |
Source: Zillow Rentals | ||
| 3/15/2024 | Listed for rent | $2,600+2%$2/sqft |
Source: Zillow Rentals | ||
Neighborhood: Village 12
There are 2 available units in this apartment building
![[object Object]](https://photos.zillowstatic.com/fp/e5fd4841109f2a972892f4d6d5ee9eb0-p_i.jpg)
