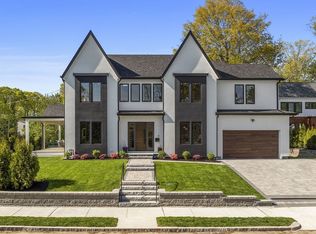Stunning 2011 colonial home on tree-lined street in premier South Side neighborhood. Enter grand two story entry way, into warm and inviting formal living and dining rooms, and then to an open concept living space with family room and gourmet kitchen with high-end appliances, sparkling granite and oversized breakfast island. Second floor features luxurious master with walk-in closet and en-suite bath w/ soaking tub; second guest room with ensuite; laundry room with sink; another full bath plus two additional bedrooms including one with lofted ceilings. 3rd floor features another living space/den as well as a 5th bedroom and full bath. Throughout home find high ceilings, glistening dark hardwoods, recessed lighting, crown moldings, and central air. Finished basement, mudroom and 2-car garage. Backyard is a true oasis with a large patio & lush landscape for so much privacy. Fabulous location within minutes of schools, Newton Centre, the Street, many shops and restaurants, and more!
This property is off market, which means it's not currently listed for sale or rent on Zillow. This may be different from what's available on other websites or public sources.
