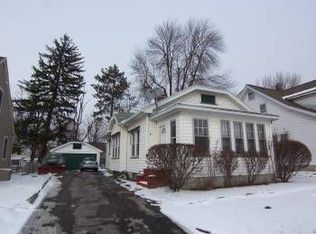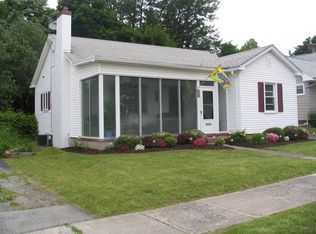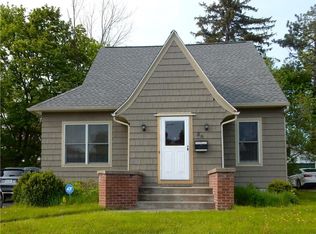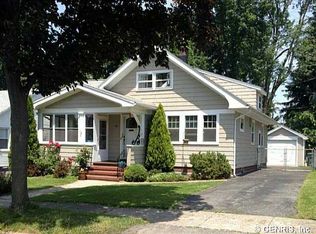Closed
$300,000
50 Redfern Dr, Rochester, NY 14620
3beds
1,312sqft
Single Family Residence
Built in 1927
5,401.44 Square Feet Lot
$308,000 Zestimate®
$229/sqft
$2,002 Estimated rent
Maximize your home sale
Get more eyes on your listing so you can sell faster and for more.
Home value
$308,000
$286,000 - $333,000
$2,002/mo
Zestimate® history
Loading...
Owner options
Explore your selling options
What's special
Welcome to this charming traditional colonial style home nestled in the heart of Rochester. This well maintained 3-bedroom, 2-bathroom home showcases original character throughout, with hardwood floors, Gumwood trim and classic architectural details that offer timeless appeal. The sunroom/den off the living room provides the perfect spot for relaxing or working from home. Fully fenced in backyard with patio offers the perfect spot to relax. Located just minutes from Strong Memorial Hospital, the University of Rochester, College Town, and the picturesque Highland Park, this home offers both convenience and lifestyle. Whether you're commuting to work, heading to campus, ,or enjoying the local shops and restaurants, everything is within easy reach. A rare blend of character, location and comfort- this home is a home you won't want to miss. Offers Due July 1st at 3pm.
Zillow last checked: 8 hours ago
Listing updated: August 17, 2025 at 05:13am
Listed by:
Emily Martini 585-770-3197,
Keller Williams Realty Gateway
Bought with:
Samuel Morreale, 40MO0463310
Better Homes and Gardens Real Estate Prosperity
Source: NYSAMLSs,MLS#: R1616660 Originating MLS: Rochester
Originating MLS: Rochester
Facts & features
Interior
Bedrooms & bathrooms
- Bedrooms: 3
- Bathrooms: 2
- Full bathrooms: 2
Heating
- Other, See Remarks, Radiator(s)
Cooling
- Window Unit(s)
Appliances
- Included: Dryer, Dishwasher, Gas Water Heater, Refrigerator, Washer
- Laundry: In Basement
Features
- Den, Separate/Formal Living Room, Other, See Remarks
- Flooring: Hardwood, Varies
- Basement: Full
- Has fireplace: No
Interior area
- Total structure area: 1,312
- Total interior livable area: 1,312 sqft
Property
Parking
- Total spaces: 1
- Parking features: Detached, Garage
- Garage spaces: 1
Features
- Levels: Two
- Stories: 2
- Patio & porch: Patio
- Exterior features: Concrete Driveway, Fully Fenced, Patio
- Fencing: Full
Lot
- Size: 5,401 sqft
- Dimensions: 50 x 108
- Features: Near Public Transit, Rectangular, Rectangular Lot, Residential Lot
Details
- Parcel number: 26140013669000020180000000
- Special conditions: Standard
Construction
Type & style
- Home type: SingleFamily
- Architectural style: Colonial,Two Story,Traditional
- Property subtype: Single Family Residence
Materials
- Vinyl Siding
- Foundation: Block
- Roof: Asphalt
Condition
- Resale
- Year built: 1927
Utilities & green energy
- Sewer: Connected
- Water: Connected, Public
- Utilities for property: Sewer Connected, Water Connected
Community & neighborhood
Location
- Region: Rochester
- Subdivision: Parkview Add
Other
Other facts
- Listing terms: Cash,Conventional,FHA,USDA Loan,VA Loan
Price history
| Date | Event | Price |
|---|---|---|
| 8/11/2025 | Sold | $300,000+50.1%$229/sqft |
Source: | ||
| 7/3/2025 | Pending sale | $199,900$152/sqft |
Source: | ||
| 7/1/2025 | Contingent | $199,900$152/sqft |
Source: | ||
| 6/25/2025 | Listed for sale | $199,900+37.9%$152/sqft |
Source: | ||
| 1/25/2018 | Sold | $145,000+45.1%$111/sqft |
Source: Public Record Report a problem | ||
Public tax history
| Year | Property taxes | Tax assessment |
|---|---|---|
| 2024 | -- | $169,100 +16.6% |
| 2023 | -- | $145,000 |
| 2022 | -- | $145,000 |
Find assessor info on the county website
Neighborhood: Highland
Nearby schools
GreatSchools rating
- 2/10Anna Murray-Douglass AcademyGrades: PK-8Distance: 1.4 mi
- 6/10Rochester Early College International High SchoolGrades: 9-12Distance: 2.1 mi
- 2/10Dr Walter Cooper AcademyGrades: PK-6Distance: 1.6 mi
Schools provided by the listing agent
- District: Rochester
Source: NYSAMLSs. This data may not be complete. We recommend contacting the local school district to confirm school assignments for this home.



