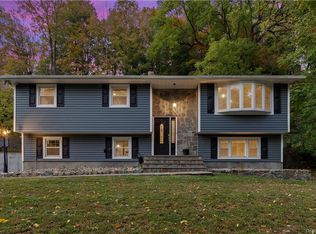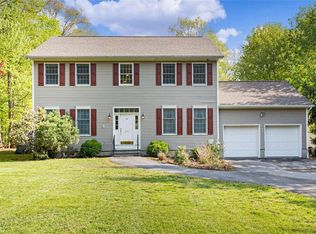Sold for $550,000
$550,000
50 Red Mill Road, Cortlandt Manor, NY 10567
3beds
1,421sqft
Single Family Residence, Residential
Built in 1959
1.01 Acres Lot
$564,400 Zestimate®
$387/sqft
$3,456 Estimated rent
Home value
$564,400
$508,000 - $626,000
$3,456/mo
Zestimate® history
Loading...
Owner options
Explore your selling options
What's special
Welcome to this charming 3-bedroom, 1-bath ranch home, perfect for comfortable living and entertaining. This home features central air with forced air heat, ensuring year-round comfort. The beautiful hardwood floors, along with a stone wood burning fireplace, add warmth and elegance throughout the main living areas.
The kitchen is a chef's delight, boasting granite countertops and a peninsula that provides ample workspace and a convenient spot for casual dining. Adjacent to the kitchen is a dining room, ideal for family meals and gatherings.
Step outside to the stone patio, surrounded by lovely stonewall perfect for easy year round outdoor dining and relaxation. From the patio, take steps up to a level fenced yard for play or gardening.
The lower level, with about 360 additional square feet, offers versatile space that can be used as a Family Room, Den, Home Office, or Bonus Room, along with a separate laundry room with a new hot water heater for added convenience. The oversized 2-car heated garage is a fantastic feature, especially during colder months, and the above-ground oil tank ensures efficient heating.
Close to highways and shopping, don't miss the opportunity to make this wonderful home yours! Accepted Offer
Zillow last checked: 8 hours ago
Listing updated: July 25, 2025 at 04:32pm
Listed by:
Margot Friedlander 914-275-3312,
Coldwell Banker Realty 914-245-3400
Bought with:
Salvador E. Diaz-Palma, 10401355213
Keller Williams Realty Partner
Ana L. Bermeo, 10301210806
Keller Williams Realty Partner
Source: OneKey® MLS,MLS#: 849501
Facts & features
Interior
Bedrooms & bathrooms
- Bedrooms: 3
- Bathrooms: 1
- Full bathrooms: 1
Primary bedroom
- Description: Hardwood Floors with Double Closet
- Level: First
Bedroom 2
- Description: Hardwood Floor
- Level: First
Bedroom 3
- Description: Hardwood Floor
- Level: First
Bathroom 1
- Description: Full Bath With Tub and Shower
- Level: First
Basement
- Description: Utilities, Above Ground Oil Tank, Heated 2 Car Garage
- Level: Basement
Dining room
- Description: Formal Dining Room with Hardwood Floors, and A Door Out To Stone Patio and Backyard
- Level: First
Family room
- Description: Paneled Room With A Large Closet Can Be Guest Room, Family Room, Home Office or Your Dream Home Gym
- Level: Basement
Kitchen
- Description: Updated Eat-In-Kitchen Enjoys Granite Counters, Peninsula with Storage & Place for Stools for Informal Dining, Plenty of Cabinets for Storage & Another Door Out To Stone Patio & Backyard
- Level: First
Laundry
- Description: Large Laundry Area With Washer and Dryer And New Hot Water Heater
- Level: Basement
Living room
- Description: Living Rm Boasts Picture Window, Hardwood Floor, Fireplace
- Level: First
Heating
- Oil
Cooling
- Attic Fan, Central Air
Appliances
- Included: Dryer, Washer, Oil Water Heater
- Laundry: Washer/Dryer Hookup, In Basement
Features
- First Floor Bedroom, First Floor Full Bath, Ceiling Fan(s), Eat-in Kitchen, Formal Dining, Granite Counters, Storage
- Basement: Full,Partially Finished,See Remarks,Storage Space
- Attic: Unfinished
- Number of fireplaces: 1
- Fireplace features: Living Room, Wood Burning
Interior area
- Total structure area: 1,421
- Total interior livable area: 1,421 sqft
Property
Parking
- Total spaces: 2
- Parking features: Attached, Driveway, Heated Garage
- Garage spaces: 2
- Has uncovered spaces: Yes
Features
- Levels: Two
- Fencing: Back Yard
Lot
- Size: 1.01 Acres
Details
- Parcel number: 2289013013000020000017
- Special conditions: None
Construction
Type & style
- Home type: SingleFamily
- Architectural style: Ranch
- Property subtype: Single Family Residence, Residential
Materials
- Vinyl Siding
Condition
- Year built: 1959
Utilities & green energy
- Sewer: Septic Tank
- Water: Public
- Utilities for property: Trash Collection Public
Community & neighborhood
Location
- Region: Cortlandt Manor
Other
Other facts
- Listing agreement: Exclusive Right To Sell
Price history
| Date | Event | Price |
|---|---|---|
| 7/25/2025 | Sold | $550,000+14.6%$387/sqft |
Source: | ||
| 5/16/2025 | Pending sale | $479,900$338/sqft |
Source: | ||
| 4/25/2025 | Listed for sale | $479,900$338/sqft |
Source: | ||
Public tax history
| Year | Property taxes | Tax assessment |
|---|---|---|
| 2024 | -- | $5,500 |
| 2023 | -- | $5,500 |
| 2022 | -- | $5,500 |
Find assessor info on the county website
Neighborhood: 10567
Nearby schools
GreatSchools rating
- 7/10Putnam Valley Middle SchoolGrades: 5-8Distance: 1.2 mi
- 8/10Putnam Valley High SchoolGrades: 9-12Distance: 1.3 mi
- 7/10Putnam Valley Elementary SchoolGrades: K-4Distance: 2.1 mi
Schools provided by the listing agent
- Elementary: Putnam Valley Elementary School
- Middle: Putnam Valley Middle School
- High: Putnam Valley High School
Source: OneKey® MLS. This data may not be complete. We recommend contacting the local school district to confirm school assignments for this home.

