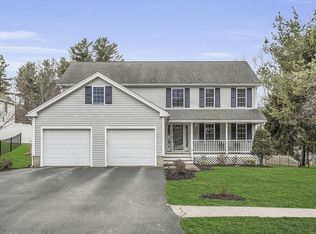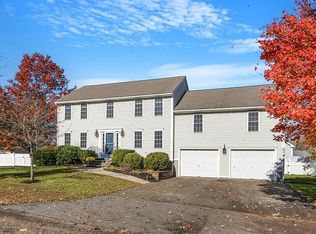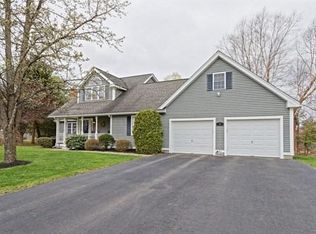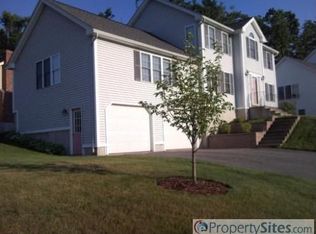Sold for $695,000 on 05/14/25
$695,000
50 Red Barn Rd, Holden, MA 01520
3beds
2,182sqft
Single Family Residence
Built in 2005
10,000 Square Feet Lot
$711,900 Zestimate®
$319/sqft
$3,599 Estimated rent
Home value
$711,900
$648,000 - $776,000
$3,599/mo
Zestimate® history
Loading...
Owner options
Explore your selling options
What's special
Move right in! Well cared for 3 BR, 3.5 bath colonial on cul de sac in wonderful Holden neighborhood. Fireplaced living room. Pocket French doors leading to open kitchen / dining room. Dining features lovely moulding and HW floor. Beautiful kitchen w/ large granite island, spacious pantry closet and access to deck, above ground pool and fenced yard.2nd floor features primary bedroom with large walk in closet and private bath. 2 other bedrooms and laundry room on 2nd floor. Washer and dryer are included. Finished lower level playroom / family room w/ full bath. Central AC. Irrigation system. 2 car oversized garage!
Zillow last checked: 8 hours ago
Listing updated: May 14, 2025 at 01:42pm
Listed by:
Jane Kelleher 508-847-1122,
RE/MAX Vision 508-595-9900,
Jeff Burk 508-826-3301
Bought with:
Christy E. Gibbs
Gibbs Realty Inc.
Source: MLS PIN,MLS#: 73355065
Facts & features
Interior
Bedrooms & bathrooms
- Bedrooms: 3
- Bathrooms: 4
- Full bathrooms: 3
- 1/2 bathrooms: 1
Primary bedroom
- Features: Bathroom - Full, Cathedral Ceiling(s), Walk-In Closet(s), Flooring - Wall to Wall Carpet
- Level: Second
- Area: 312
- Dimensions: 24 x 13
Bedroom 2
- Features: Closet, Flooring - Wall to Wall Carpet
- Level: Second
- Area: 168
- Dimensions: 14 x 12
Bedroom 3
- Features: Closet, Flooring - Wall to Wall Carpet
- Level: Second
- Area: 168
- Dimensions: 14 x 12
Primary bathroom
- Features: Yes
Bathroom 1
- Features: Bathroom - Half, Flooring - Stone/Ceramic Tile
- Level: First
Bathroom 2
- Features: Bathroom - Full, Bathroom - Double Vanity/Sink, Bathroom - With Shower Stall, Bathroom - With Tub & Shower, Flooring - Stone/Ceramic Tile
- Level: Second
Bathroom 3
- Features: Bathroom - Full, Flooring - Stone/Ceramic Tile, Enclosed Shower - Fiberglass
- Level: Second
Dining room
- Level: First
- Area: 18095
- Dimensions: 1410 x 12.83
Family room
- Features: Flooring - Hardwood, Wainscoting, Crown Molding
Kitchen
- Features: Flooring - Hardwood, Countertops - Stone/Granite/Solid, Kitchen Island, Deck - Exterior, Recessed Lighting, Lighting - Pendant
- Level: First
- Area: 138.44
- Dimensions: 14.83 x 9.33
Living room
- Features: Flooring - Wall to Wall Carpet, Recessed Lighting, Pocket Door
- Level: First
- Area: 235.42
- Dimensions: 18.83 x 12.5
Heating
- Forced Air, Oil, Electric
Cooling
- Central Air
Appliances
- Laundry: Flooring - Stone/Ceramic Tile, Electric Dryer Hookup, Washer Hookup, Second Floor
Features
- Bathroom - 3/4, Bathroom - With Shower Stall, Play Room, 3/4 Bath
- Flooring: Wood, Tile, Carpet, Hardwood, Flooring - Wall to Wall Carpet, Flooring - Stone/Ceramic Tile
- Doors: French Doors
- Windows: Storm Window(s), Screens
- Basement: Full,Finished,Bulkhead
- Number of fireplaces: 1
- Fireplace features: Living Room
Interior area
- Total structure area: 2,182
- Total interior livable area: 2,182 sqft
- Finished area above ground: 2,182
Property
Parking
- Total spaces: 4
- Parking features: Attached, Garage Door Opener, Paved Drive, Off Street, Paved
- Attached garage spaces: 2
- Uncovered spaces: 2
Features
- Patio & porch: Deck - Composite
- Exterior features: Deck - Composite, Pool - Above Ground, Storage, Sprinkler System, Screens
- Has private pool: Yes
- Pool features: Above Ground
- Fencing: Fenced/Enclosed
Lot
- Size: 10,000 sqft
- Features: Cul-De-Sac, Corner Lot
Details
- Foundation area: 780
- Parcel number: 3975956
- Zoning: R2
Construction
Type & style
- Home type: SingleFamily
- Architectural style: Colonial
- Property subtype: Single Family Residence
Materials
- Frame
- Foundation: Concrete Perimeter
- Roof: Shingle
Condition
- Year built: 2005
Utilities & green energy
- Electric: Circuit Breakers
- Sewer: Public Sewer
- Water: Public
- Utilities for property: for Electric Range, for Electric Oven, Washer Hookup
Community & neighborhood
Community
- Community features: Shopping, Public School
Location
- Region: Holden
Other
Other facts
- Road surface type: Paved
Price history
| Date | Event | Price |
|---|---|---|
| 5/14/2025 | Sold | $695,000-0.7%$319/sqft |
Source: MLS PIN #73355065 | ||
| 4/11/2025 | Contingent | $699,900$321/sqft |
Source: MLS PIN #73355065 | ||
| 4/4/2025 | Listed for sale | $699,900+79.5%$321/sqft |
Source: MLS PIN #73355065 | ||
| 3/6/2006 | Sold | $389,873$179/sqft |
Source: Public Record | ||
Public tax history
| Year | Property taxes | Tax assessment |
|---|---|---|
| 2025 | $8,162 +2.3% | $588,900 +4.4% |
| 2024 | $7,979 +5.2% | $563,900 +11.5% |
| 2023 | $7,582 +4.3% | $505,800 +15.2% |
Find assessor info on the county website
Neighborhood: 01520
Nearby schools
GreatSchools rating
- 7/10Mayo Elementary SchoolGrades: K-5Distance: 1 mi
- 6/10Mountview Middle SchoolGrades: 6-8Distance: 0.4 mi
- 7/10Wachusett Regional High SchoolGrades: 9-12Distance: 2.5 mi
Schools provided by the listing agent
- Elementary: Mayo
- Middle: Mountview
- High: Wachusett
Source: MLS PIN. This data may not be complete. We recommend contacting the local school district to confirm school assignments for this home.
Get a cash offer in 3 minutes
Find out how much your home could sell for in as little as 3 minutes with a no-obligation cash offer.
Estimated market value
$711,900
Get a cash offer in 3 minutes
Find out how much your home could sell for in as little as 3 minutes with a no-obligation cash offer.
Estimated market value
$711,900



