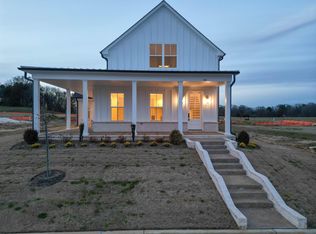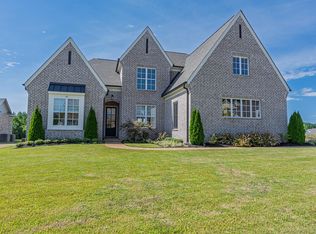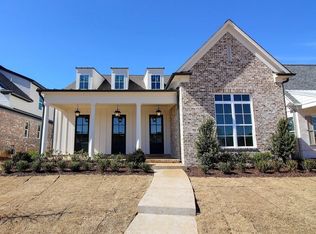Stunning Open-Concept Home with Pond Views! Welcome to 50 Rambling Rex, a beautifully designed home offering the perfect blend of luxury and functionality! This spacious residence features a massive kitchen island and a butler’s pantry, making it a dream for entertainers and home chefs alike. The open-concept layout creates a bright and inviting space, perfect for gatherings. With two bedrooms downstairs and two more upstairs, plus a bonus room, there’s plenty of space for everyone. The back-load garage enhances curb appeal while providing easy access. Situated across from a peaceful pond, this home offers beautiful views and a serene setting.
Pending
Price cut: $1.5K (10/2)
$707,500
50 Rambling Rex Trl, Piperton, TN 38017
4beds
2,696sqft
Est.:
Single Family Residence
Built in 2025
-- sqft lot
$-- Zestimate®
$262/sqft
$54/mo HOA
What's special
Back-load garageOpen-concept layoutTwo bedrooms downstairsMassive kitchen islandBonus roomBright and inviting space
- 272 days |
- 115 |
- 3 |
Zillow last checked: 8 hours ago
Listing updated: November 28, 2025 at 06:13pm
Listed by:
Chasity A Blackburn,
Blackburn & Co 901-604-0975
Source: MAAR,MLS#: 10191881
Facts & features
Interior
Bedrooms & bathrooms
- Bedrooms: 4
- Bathrooms: 3
- Full bathrooms: 3
Primary bedroom
- Features: Vaulted/Coffered Ceiling
- Area: 224
- Dimensions: 14 x 16
Bedroom 2
- Features: Smooth Ceiling
Dining room
- Area: 210
- Dimensions: 14 x 15
Living room
- Features: Great Room
- Width: 0
Den
- Area: 255
- Dimensions: 15 x 17
Heating
- Central
Cooling
- Central Air
Appliances
- Included: Gas Water Heater
Features
- 1 or More BR Down, Primary Down, Square Feet Source: Floor Plans (Builder/Architecture)
- Flooring: Part Carpet, Part Hardwood
- Number of fireplaces: 1
- Fireplace features: Masonry
Interior area
- Total interior livable area: 2,696 sqft
Video & virtual tour
Property
Parking
- Total spaces: 2
- Parking features: Garage Faces Rear
- Has garage: Yes
- Covered spaces: 2
Features
- Stories: 1.5
- Patio & porch: Porch
- Pool features: None
- Waterfront features: Lake/Pond on Property
Lot
- Features: Level
Construction
Type & style
- Home type: SingleFamily
- Architectural style: Traditional
- Property subtype: Single Family Residence
Materials
- Aluminum/Steel Siding
Condition
- New construction: No
- Year built: 2025
Community & HOA
Community
- Subdivision: Piperton Preserve
HOA
- Has HOA: Yes
- HOA fee: $650 annually
Location
- Region: Piperton
Financial & listing details
- Price per square foot: $262/sqft
- Price range: $707.5K - $707.5K
- Date on market: 3/13/2025
- Cumulative days on market: 272 days
Estimated market value
Not available
Estimated sales range
Not available
Not available
Price history
Price history
| Date | Event | Price |
|---|---|---|
| 11/29/2025 | Pending sale | $707,500$262/sqft |
Source: | ||
| 10/2/2025 | Price change | $707,500-0.2%$262/sqft |
Source: | ||
| 7/31/2025 | Price change | $709,000-1.4%$263/sqft |
Source: | ||
| 3/13/2025 | Listed for sale | $719,000$267/sqft |
Source: | ||
Public tax history
Public tax history
Tax history is unavailable.BuyAbility℠ payment
Est. payment
$3,931/mo
Principal & interest
$3423
Home insurance
$248
Other costs
$260
Climate risks
Neighborhood: 38017
Nearby schools
GreatSchools rating
- 6/10Southwest Elementary SchoolGrades: PK-5Distance: 10.3 mi
- 4/10West Junior High SchoolGrades: 6-8Distance: 13.1 mi
- 3/10Fayette Ware Comprehensive High SchoolGrades: 9-12Distance: 22.4 mi
- Loading



