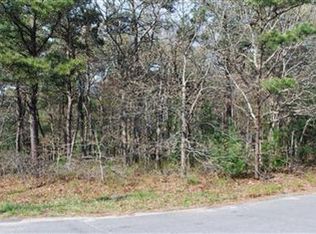Sold for $710,000
$710,000
50 Rainbow Lane, Mashpee, MA 02649
3beds
2,040sqft
Single Family Residence
Built in 1971
0.42 Acres Lot
$-- Zestimate®
$348/sqft
$3,497 Estimated rent
Home value
Not available
Estimated sales range
Not available
$3,497/mo
Zestimate® history
Loading...
Owner options
Explore your selling options
What's special
Tastefully reconstructed and fully renovated raised ranch complete with a full IN-LAW suite offers quality craftsmanship and sophisticated finishes throughout. The main level includes: The upscale kitchen showcasing white shaker-style cabinetry, nickel-gap ceiling, distinctive Bespoke appliance package and separate dining area which opens to the expansive living room and oversized deck! Stunning full bath is equipped with a soaking tub w/ subway tile-surround, glass rolling doors, double bowl vanity, and the custom designed accent wall offering a modern European flair! Hardwood flooring throughout and two nicely sized bedrooms complete the main level. The lower level hosts an impeccable IN-LAW Suite with luxury vinyl plank flooring throughout! Flexible floor plan includes the second kitchen, living room, bedroom, luxurious full bath and a private entrance! ALL NEW: HIGH EFFICIENCY HVAC SYSTEM, ROOF, PAVED CIRCULAR DRIVEWAY, Black Triple Pane windows, Hardiplank Clapboard Siding, Azek Trim, the list goes on! Ideal location within close proximity to the boat landing at Mashpee Neck & MRW Trails, shopping, iconic Cape Cod beaches, and so much more!
Zillow last checked: 8 hours ago
Listing updated: December 09, 2024 at 02:37pm
Listed by:
Molly B Miller 617-590-5168,
Monarch Realty Group
Bought with:
Pricila Ray, 9582507
Keller Williams Realty
Source: CCIMLS,MLS#: 22401722
Facts & features
Interior
Bedrooms & bathrooms
- Bedrooms: 3
- Bathrooms: 2
- Full bathrooms: 2
- Main level bathrooms: 1
Primary bedroom
- Description: Flooring: Wood
- Level: First
- Area: 180
- Dimensions: 15 x 12
Bedroom 2
- Description: Flooring: Wood
- Level: First
- Area: 150
- Dimensions: 15 x 10
Bedroom 3
- Description: Flooring: Vinyl
- Level: Basement
- Area: 180
- Dimensions: 15 x 12
Kitchen
- Description: Countertop(s): Other,Flooring: Tile
- Features: Upgraded Cabinets, Beamed Ceilings
- Level: First
- Area: 216
- Dimensions: 18 x 12
Living room
- Description: Flooring: Wood
- Features: Recessed Lighting
- Area: 392
- Dimensions: 28 x 14
Heating
- Forced Air
Cooling
- Central Air
Appliances
- Included: Dishwasher, Refrigerator, Microwave
Features
- Recessed Lighting
- Flooring: Hardwood, Tile, Vinyl
- Basement: Finished,Full
- Has fireplace: No
Interior area
- Total structure area: 2,040
- Total interior livable area: 2,040 sqft
Property
Parking
- Parking features: Open
- Has uncovered spaces: Yes
Features
- Stories: 2
- Exterior features: Private Yard
Lot
- Size: 0.42 Acres
- Features: Conservation Area, Shopping
Details
- Parcel number: 07600690000
- Zoning: Residential
- Special conditions: Standard,None
Construction
Type & style
- Home type: SingleFamily
- Property subtype: Single Family Residence
Materials
- Clapboard
- Foundation: Poured
- Roof: Asphalt, Shingle
Condition
- Updated/Remodeled, Approximate
- New construction: No
- Year built: 1971
- Major remodel year: 2024
Utilities & green energy
- Sewer: Private Sewer
Community & neighborhood
Location
- Region: Mashpee
Other
Other facts
- Listing terms: FHA
Price history
| Date | Event | Price |
|---|---|---|
| 10/31/2024 | Sold | $710,000-2.7%$348/sqft |
Source: | ||
| 9/24/2024 | Pending sale | $729,900$358/sqft |
Source: | ||
| 8/2/2024 | Price change | $729,900-2.7%$358/sqft |
Source: MLS PIN #73228420 Report a problem | ||
| 6/17/2024 | Price change | $749,900-6.3%$368/sqft |
Source: | ||
| 6/5/2024 | Price change | $799,900-3%$392/sqft |
Source: MLS PIN #73228420 Report a problem | ||
Public tax history
| Year | Property taxes | Tax assessment |
|---|---|---|
| 2025 | $3,581 +21.5% | $540,900 +18% |
| 2024 | $2,948 +6.2% | $458,500 +15.8% |
| 2023 | $2,777 +8.1% | $396,100 +25.9% |
Find assessor info on the county website
Neighborhood: 02649
Nearby schools
GreatSchools rating
- NAKenneth Coombs SchoolGrades: PK-2Distance: 1.3 mi
- 5/10Mashpee High SchoolGrades: 7-12Distance: 2 mi
Schools provided by the listing agent
- District: Mashpee
Source: CCIMLS. This data may not be complete. We recommend contacting the local school district to confirm school assignments for this home.
Get pre-qualified for a loan
At Zillow Home Loans, we can pre-qualify you in as little as 5 minutes with no impact to your credit score.An equal housing lender. NMLS #10287.
