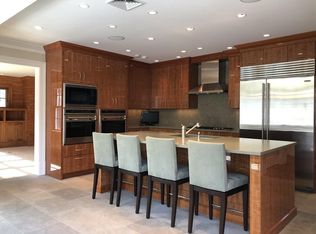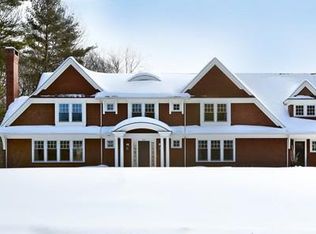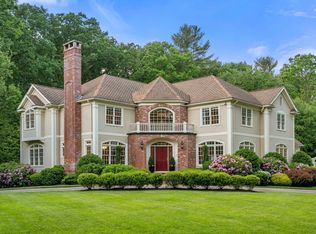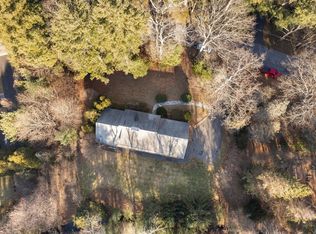This fresh and sophisticated contemporary is located in a prime south side neighborhood of estate homes. The open floor plan gives a sense of spaciousness from its large living and dining rooms to the completely renovated kitchen with state-of-the-art appliances. Sliding doors lead to a deck and bluestone patio overlooking beautiful landscaped park-like grounds. The second floor includes a laundry area, three bedrooms and a renovated hall bathroom. The master has been given a soothing makeover with a spa-like bathroom. The private fourth bedroom is a great guest suite or home office. It also works for extended family or au-pair with a well-appointed full bathroom and adjoining family room. The finished lower level with a fireplace is excellent space for a playroom, exercise, or media room. The Weston Middle and High School campus are around the corner and Wellesley restaurants and shopping are minutes away.
This property is off market, which means it's not currently listed for sale or rent on Zillow. This may be different from what's available on other websites or public sources.



