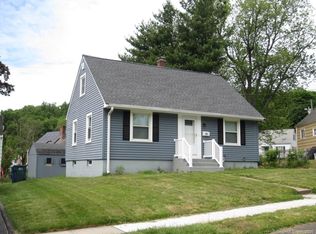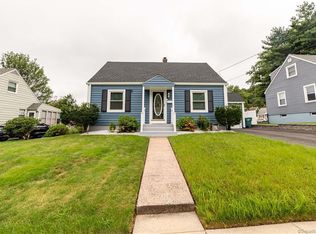Sold for $286,000
$286,000
50 Quaker Road, Hamden, CT 06517
2beds
744sqft
Single Family Residence
Built in 1950
7,840.8 Square Feet Lot
$320,700 Zestimate®
$384/sqft
$2,038 Estimated rent
Home value
$320,700
$305,000 - $337,000
$2,038/mo
Zestimate® history
Loading...
Owner options
Explore your selling options
What's special
Charming 3 bedroom cape home with in walking distance to East Rock Park! This lovely home has been totally updated. Beautiful hardwood floors through out first floor. Kitchen with white cabinetry and tile backsplash. Two bedrooms on the main level. Remodeled full bathroom with beadboard wainscoting, tile floor and tile surround tub. Second floor offers approx. 500 sq ft of additional living space, perfect for extra bedrooms or office space. Lower level would be ideal for future expansion! Newer furnace. Fenced in yard in a sidewalk neighborhood.Conveniently located, close to Yale, Quinnipiac, Albertus Magnus, restaurants, shopping and much more! HIGHEST AND BEST DUE BY FRIDAY 3/29 AT 7PM. Decision will be made Saturday 3/30
Zillow last checked: 8 hours ago
Listing updated: October 01, 2024 at 12:30am
Listed by:
Betsy L. Purtell 203-640-4440,
Coldwell Banker Realty 203-272-1633
Bought with:
Carissa Mastriano, RES.0805490
GRL & Realtors, LLC
Source: Smart MLS,MLS#: 24005879
Facts & features
Interior
Bedrooms & bathrooms
- Bedrooms: 2
- Bathrooms: 1
- Full bathrooms: 1
Primary bedroom
- Features: High Ceilings, Vaulted Ceiling(s)
- Level: Upper
- Area: 289 Square Feet
- Dimensions: 17 x 17
Bedroom
- Features: Hardwood Floor
- Level: Main
- Area: 154 Square Feet
- Dimensions: 11 x 14
Kitchen
- Features: Remodeled, Hardwood Floor
- Level: Main
- Area: 120 Square Feet
- Dimensions: 10 x 12
Living room
- Features: Bay/Bow Window, Hardwood Floor
- Level: Main
- Area: 196 Square Feet
- Dimensions: 14 x 14
Other
- Level: Upper
- Area: 289 Square Feet
- Dimensions: 17 x 17
Other
- Level: Upper
- Area: 224 Square Feet
- Dimensions: 14 x 16
Heating
- Forced Air, Electric, Natural Gas
Cooling
- Window Unit(s)
Appliances
- Included: Oven/Range, Microwave, Refrigerator, Dishwasher, Washer, Dryer, Electric Water Heater, Water Heater
Features
- Basement: Full
- Attic: Access Via Hatch
- Has fireplace: No
Interior area
- Total structure area: 744
- Total interior livable area: 744 sqft
- Finished area above ground: 744
Property
Parking
- Parking features: None
Features
- Exterior features: Sidewalk
- Fencing: Partial
Lot
- Size: 7,840 sqft
- Features: Corner Lot
Details
- Parcel number: 1130132
- Zoning: R4
Construction
Type & style
- Home type: SingleFamily
- Architectural style: Cape Cod
- Property subtype: Single Family Residence
Materials
- Wood Siding
- Foundation: Concrete Perimeter, Stone
- Roof: Asphalt
Condition
- New construction: No
- Year built: 1950
Utilities & green energy
- Sewer: Public Sewer
- Water: Public
Community & neighborhood
Community
- Community features: Near Public Transport, Park
Location
- Region: Hamden
Price history
| Date | Event | Price |
|---|---|---|
| 5/15/2024 | Sold | $286,000+10%$384/sqft |
Source: | ||
| 4/17/2024 | Pending sale | $259,900$349/sqft |
Source: | ||
| 3/25/2024 | Listed for sale | $259,900+3.1%$349/sqft |
Source: | ||
| 6/17/2022 | Sold | $252,000+15.1%$339/sqft |
Source: | ||
| 6/14/2022 | Contingent | $219,000$294/sqft |
Source: | ||
Public tax history
| Year | Property taxes | Tax assessment |
|---|---|---|
| 2025 | $9,424 +63% | $181,650 +74.7% |
| 2024 | $5,781 -1.4% | $103,950 |
| 2023 | $5,861 +1.6% | $103,950 |
Find assessor info on the county website
Neighborhood: 06517
Nearby schools
GreatSchools rating
- 5/10Ridge Hill SchoolGrades: PK-6Distance: 0.6 mi
- 4/10Hamden Middle SchoolGrades: 7-8Distance: 2.9 mi
- 4/10Hamden High SchoolGrades: 9-12Distance: 2.3 mi
Schools provided by the listing agent
- Middle: Hamden
- High: Hamden
Source: Smart MLS. This data may not be complete. We recommend contacting the local school district to confirm school assignments for this home.
Get pre-qualified for a loan
At Zillow Home Loans, we can pre-qualify you in as little as 5 minutes with no impact to your credit score.An equal housing lender. NMLS #10287.
Sell with ease on Zillow
Get a Zillow Showcase℠ listing at no additional cost and you could sell for —faster.
$320,700
2% more+$6,414
With Zillow Showcase(estimated)$327,114

