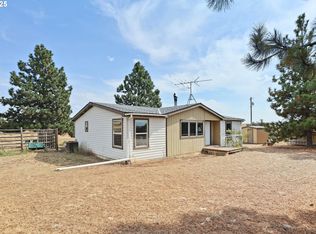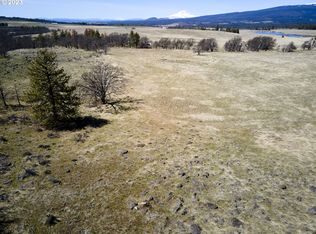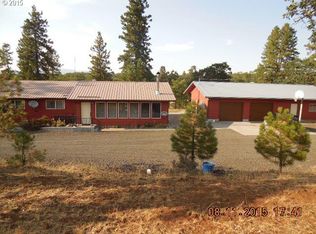Sold
$260,000
50 Pumphouse Rd, Goldendale, WA 98620
3beds
2,418sqft
Residential, Manufactured Home
Built in 2002
20.02 Acres Lot
$258,000 Zestimate®
$108/sqft
$1,839 Estimated rent
Home value
$258,000
Estimated sales range
Not available
$1,839/mo
Zestimate® history
Loading...
Owner options
Explore your selling options
What's special
REDUCED LISTING PRICE! Very nice private 20 acres, with a beautiful view of Mt Hood. Some trees, a circular drive way, with a spacious 2002, 2350 sq ft manufactured home, as well as a 70'x40'pole building, with elctricity/water make this a bargain you don't want to miss. The possibilities are endless! Seller is offering $2000 concession to buyer, at closing, for removal of items in 2 sections of outbuilding. The MH has had 2 permitted additions since 2003: dining/great room; 2 car garage with attached breezeway and storage area. Low maintenance fenced back yard area and dog run. Large gazebo on NW side of house. Come experience the quiet!
Zillow last checked: 8 hours ago
Listing updated: October 15, 2024 at 05:30pm
Listed by:
Linda Cox 208-982-1317,
Windermere CRG
Bought with:
Ronald Scott Cozad, 100168
Kelly Right Real Estate of Seattle LLC
Source: RMLS (OR),MLS#: 24695657
Facts & features
Interior
Bedrooms & bathrooms
- Bedrooms: 3
- Bathrooms: 2
- Full bathrooms: 2
- Main level bathrooms: 2
Primary bedroom
- Features: Bathroom, Ceiling Fan, Closet
- Level: Main
Bedroom 2
- Features: Closet, Wood Floors
- Level: Main
Bedroom 3
- Features: Closet
- Level: Main
Dining room
- Features: Kitchen Dining Room Combo
- Level: Main
Family room
- Features: Family Room Kitchen Combo
- Level: Main
Kitchen
- Features: Ceiling Fan, Family Room Kitchen Combo, Vaulted Ceiling
- Level: Main
Living room
- Features: Bookcases, Ceiling Fan, Exterior Entry, Living Room Dining Room Combo, Skylight, Sliding Doors, Vaulted Ceiling, Wood Stove
- Level: Main
Office
- Level: Main
Heating
- Forced Air, Wood Stove
Appliances
- Included: Electric Water Heater
- Laundry: Laundry Room
Features
- Ceiling Fan(s), Vaulted Ceiling(s), Closet, Kitchen Dining Room Combo, Family Room Kitchen Combo, Bookcases, Living Room Dining Room Combo, Bathroom
- Flooring: Wood, Concrete, Dirt
- Doors: Sliding Doors
- Windows: Skylight(s)
- Basement: Crawl Space
- Fireplace features: Stove, Wood Burning, Wood Burning Stove
Interior area
- Total structure area: 2,418
- Total interior livable area: 2,418 sqft
Property
Parking
- Total spaces: 2
- Parking features: Driveway, Secured, RV Access/Parking, RV Boat Storage, Attached, Detached, Oversized
- Attached garage spaces: 2
- Has uncovered spaces: Yes
Accessibility
- Accessibility features: Bathroom Cabinets, Garage On Main, Ground Level, Kitchen Cabinets, Main Floor Bedroom Bath, Minimal Steps, One Level, Parking, Utility Room On Main, Accessibility
Features
- Stories: 1
- Patio & porch: Porch
- Exterior features: Yard, Exterior Entry
- Has view: Yes
- View description: Mountain(s), Territorial, Trees/Woods
Lot
- Size: 20.02 Acres
- Features: Gentle Sloping, Level, Private, Trees, Acres 20 to 50
Details
- Additional structures: Outbuilding, PoultryCoop, RVBoatStorage, SecondGarage, RVBoatStorageStorage, Workshop, RVParking
- Parcel number: 04170800001500
- Zoning: EA
Construction
Type & style
- Home type: MobileManufactured
- Architectural style: Ranch
- Property subtype: Residential, Manufactured Home
Materials
- Pole, Cement Siding
- Foundation: Block
- Roof: Composition
Condition
- Fixer
- New construction: No
- Year built: 2002
Utilities & green energy
- Electric: 220 Volts
- Gas: Propane
- Sewer: Septic Tank, Standard Septic
- Water: Well
Community & neighborhood
Location
- Region: Goldendale
Other
Other facts
- Body type: Double Wide
- Listing terms: Call Listing Agent,Cash,Conventional
- Road surface type: Gravel
Price history
| Date | Event | Price |
|---|---|---|
| 9/12/2024 | Sold | $260,000-14.7%$108/sqft |
Source: | ||
| 8/15/2024 | Pending sale | $304,900$126/sqft |
Source: | ||
| 8/13/2024 | Price change | $304,900-6.2%$126/sqft |
Source: | ||
| 8/1/2024 | Price change | $324,900-13.3%$134/sqft |
Source: | ||
| 7/22/2024 | Listed for sale | $374,900+33.7%$155/sqft |
Source: | ||
Public tax history
| Year | Property taxes | Tax assessment |
|---|---|---|
| 2024 | $3,521 -23.2% | $390,840 +1.6% |
| 2023 | $4,585 +80.9% | $384,830 +0.3% |
| 2022 | $2,535 +81% | $383,730 +32.2% |
Find assessor info on the county website
Neighborhood: 98620
Nearby schools
GreatSchools rating
- 2/10Goldendale Middle SchoolGrades: 5-8Distance: 4.8 mi
- 7/10Goldendale High SchoolGrades: 9-12Distance: 5 mi
- 4/10Goldendale Primary SchoolGrades: K-4Distance: 5.1 mi
Schools provided by the listing agent
- Elementary: Goldendale
- Middle: Goldendale
- High: Goldendale
Source: RMLS (OR). This data may not be complete. We recommend contacting the local school district to confirm school assignments for this home.


