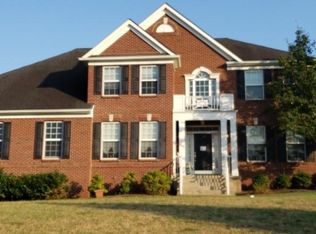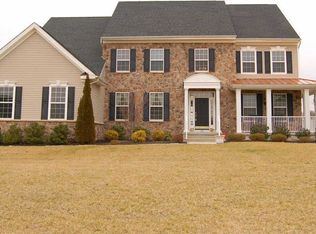This gorgeous very spacious home is an entertainers dream home! The BEST VALUE per sq,ft! This 5686+sq.ft property offers exceptional amenities located in the desirable community of Kings Gate East. Backs up to a large open grassy area with walking path offering ample space for children and pets to play. Enter the home to enjoy a large two-story foyer, formal living and dining rooms with crown molding, hardwood and custom lighting. Spacious living room leading directly into a private office with 3 walls of windows, tray ceiling with audio/video/tv. The beautiful formal dining room with crown molding and coffered ceiling is ideal for holiday dinners and relaxed Sunday dinners with the family. The dining room leads directly into the butler pantry and large kitchen. This generously sized kitchen has SS double wall oven, 42” cherry cabinets and cherry hardwood floor, granite counters, double tiered island and computer/homework area and walk in pantry. Also located on the first floor is an oversized bedroom with full bath. The tiled mudroom has cabinets and shelving for additional storage and leads to the 2-car garage with work space and additional added storage area. The living room has a coffered ceiling and recessed lighted TV space and adjoins the sunroom offering clear views of the serene backyard area. The second-floor area leads directly to a large bonus room with glass double doors offering a private lounging/viewing area or children’s play room. The master suite offers a gas fireplace, large sitting area, his and her walk-in closets, and a master bath with his and her vanities, lounging tub and tiled seated shower. In addition, there are three more oversized bedrooms on this floor. One with private full bath and the other with a jack and jill bathroom. If this is not enough space then prepare yourself for a 2559+ sq .ft fully finished walk out basement. This floor is just amazing where game room meets cocktail lounge with full dry bar and fireplace, pool room, gym area, and two sitting and/or media rooms. Another beautifully tiled custom his and hers shower. Offers a very large space perfect for an entertainers’ dream. After a tough day feel free to enter the hot tub room and soak the tension away. Walk-up from the basement to level back yard with plenty of space should you decide to put in a pool. The area has easy access to the NJ turnpike, RT 295 and RT 322. You will be close to Delaware and Philadelphia and many historic towns in the area. This home is just incredible at this price if you are in need of some space and love to entertain this home offers it all come check this out! Buyer's Agents welcomed, Call 609 617 4304 to schedule your time.
This property is off market, which means it's not currently listed for sale or rent on Zillow. This may be different from what's available on other websites or public sources.

