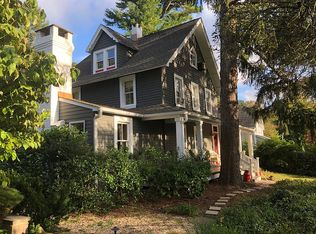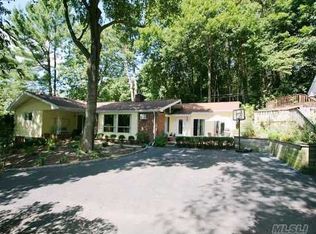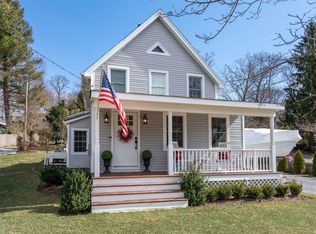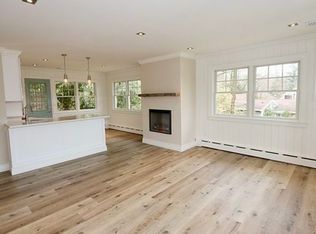For a Private Viewing Call/Text Aaron, (585) 230-5601. 3,900 Square Feet of Living Space on over a 1/2 acre of Park-like Property near the Vanderbilt section of Centerport. With 5 Bedrooms and 3 1/2 Baths, this Large 2-story Home nestled in the heart of Centerport has Everything to Offer. The first floor features a Guest Suite with it's own private bathroom, Hardwood Floors and an updated Guest 1/2 Bath, a Formal Dining Room and more. The updated Eat-In Kitchen features a Wine Cooler, Brand-New Wifi enabled Refrigerator, and New Cabinets and Countertop with Access to the Deck and 3 Car Garage. The 2-Story Living Room is Bright and Full of Light, while the Large and Cozy Family Room is the perfect spot to relax by the Fire. Upstairs, you'll find a Large Master Suite with Double Walk-in-Closet, Luxury En-Suite Bathroom and Wood-Burning Fireplace. Three Large Bedrooms, a Full Bathroom and Hardwood Floors complete the second floor with a Lot of closet space and attic access. The fully finished basement features 9 foot ceilings, a Great Room and Recreation Room, Large Laundry room and Work-out area, and plenty of storage. Tax Grievance has been filed. Move right in to this Centerport Home and Enjoy luxury living in the Heart of Centerport!
This property is off market, which means it's not currently listed for sale or rent on Zillow. This may be different from what's available on other websites or public sources.



