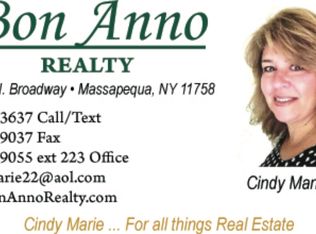Sold for $899,000 on 06/25/25
$899,000
50 Prentice Road, Levittown, NY 11756
7beds
2,358sqft
Single Family Residence, Residential
Built in 1950
6,363 Square Feet Lot
$923,000 Zestimate®
$381/sqft
$6,443 Estimated rent
Home value
$923,000
$858,000 - $988,000
$6,443/mo
Zestimate® history
Loading...
Owner options
Explore your selling options
What's special
Size Matters! This Exquisite Home Has Been Completely Updated And Carefully Crafted to Epitomize Luxury*It Features 7 Large Bedrooms and 3 Elegant Bathrooms*Upon Entry You’ll Enjoy Gorgeous New Hardwood Oak Flooring as You’re Led Into Sun-Drenched Spaces Touched By Cool-Toned Neutral Paint*A Stone Fireplace With A Matching Oak Mantle Anchors The Living Room*The Gorgeous Well Appointed Kitchen Is Highlighted By Quartz Counter Tops*White Ceramic Backsplash*New Custom Wood Shaker Cabinets With Crown Moulding*New Stainless Steel Appliances*Expansive Recessed LED Lighting Throughout*The Open Concept Layout Leads You Into The First Floor Primary En Suite Making Everyday Living Easy* Complete With Your Own Private Set Of Sliders Allowing For Private Escapes To Your Backyard Oasis*Upstairs Bedrooms Offer Privacy And Space For All With A Mother-Daughter Type Layout With Proper Permits If Desired*All Three Bathrooms Have High Quality Finishes With Elegant Tile Work Creating A Spa Like Retreat*Out Back Enjoy A Spacious Custom Patio Complete With Pavers And Freshly Poured Concrete Just Waiting For Some String Lights And Summer BBQ Entertaining*Plenty Of Space For Hobbies,Dreams And Everything In Between*This Is A Must See Home Offering The Perfect Balance Of Luxury, Privacy And Convenience All In One.
Zillow last checked: 8 hours ago
Listing updated: June 25, 2025 at 02:54pm
Listed by:
Douglas Martin CBR 516-997-9000,
Progressive Realty Grp USA Inc 516-997-9000
Bought with:
Manuel A. Rivera Jr, 10301223369
OverSouth LLC
Source: OneKey® MLS,MLS#: 850912
Facts & features
Interior
Bedrooms & bathrooms
- Bedrooms: 7
- Bathrooms: 3
- Full bathrooms: 3
Heating
- Baseboard, Oil
Cooling
- None
Appliances
- Included: Convection Oven, Dishwasher, Dryer, Electric Range, Electric Water Heater, Microwave, Refrigerator, Stainless Steel Appliance(s), Washer
- Laundry: Washer/Dryer Hookup, Electric Dryer Hookup, Laundry Room, Washer Hookup
Features
- First Floor Bedroom, First Floor Full Bath, Built-in Features, Cathedral Ceiling(s), Chefs Kitchen, Entrance Foyer, Formal Dining, Open Floorplan, Open Kitchen, Quartz/Quartzite Counters, Recessed Lighting, Storage, Walk Through Kitchen
- Flooring: Hardwood, Tile
- Doors: ENERGY STAR Qualified Doors
- Windows: ENERGY STAR Qualified Windows, New Windows
- Attic: Partial
- Number of fireplaces: 1
- Fireplace features: Living Room, Wood Burning
Interior area
- Total structure area: 2,358
- Total interior livable area: 2,358 sqft
Property
Parking
- Total spaces: 4
- Parking features: Driveway, Garage
- Garage spaces: 0.5
- Has uncovered spaces: Yes
Features
- Patio & porch: Patio
- Exterior features: Garden, Lighting
- Fencing: Back Yard,Vinyl
Lot
- Size: 6,363 sqft
Details
- Parcel number: 2089464480000380
- Special conditions: None
Construction
Type & style
- Home type: SingleFamily
- Architectural style: Exp Cape
- Property subtype: Single Family Residence, Residential
Condition
- Year built: 1950
Utilities & green energy
- Sewer: Public Sewer
- Water: Private
- Utilities for property: Electricity Connected, Sewer Connected, Trash Collection Public, Water Connected
Community & neighborhood
Location
- Region: Levittown
Other
Other facts
- Listing agreement: Exclusive Right To Sell
- Listing terms: Cash,Conventional,FHA,VA
Price history
| Date | Event | Price |
|---|---|---|
| 6/25/2025 | Sold | $899,000$381/sqft |
Source: | ||
| 5/8/2025 | Pending sale | $899,000$381/sqft |
Source: | ||
| 4/21/2025 | Listed for sale | $899,000+43.8%$381/sqft |
Source: | ||
| 2/20/2025 | Sold | $625,000$265/sqft |
Source: | ||
| 1/23/2025 | Pending sale | $625,000$265/sqft |
Source: | ||
Public tax history
| Year | Property taxes | Tax assessment |
|---|---|---|
| 2024 | -- | $480 |
| 2023 | -- | $480 +1.7% |
| 2022 | -- | $472 |
Find assessor info on the county website
Neighborhood: 11756
Nearby schools
GreatSchools rating
- NAJ Fred Sparke SchoolGrades: PK-1Distance: 0.7 mi
- 7/10Island Trees Middle SchoolGrades: 5-8Distance: 1.2 mi
- 8/10Island Trees High SchoolGrades: 9-12Distance: 1.4 mi
Schools provided by the listing agent
- Elementary: Michael F Stokes School
- Middle: Island Trees Middle School
- High: Island Trees High School
Source: OneKey® MLS. This data may not be complete. We recommend contacting the local school district to confirm school assignments for this home.
Get a cash offer in 3 minutes
Find out how much your home could sell for in as little as 3 minutes with a no-obligation cash offer.
Estimated market value
$923,000
Get a cash offer in 3 minutes
Find out how much your home could sell for in as little as 3 minutes with a no-obligation cash offer.
Estimated market value
$923,000
